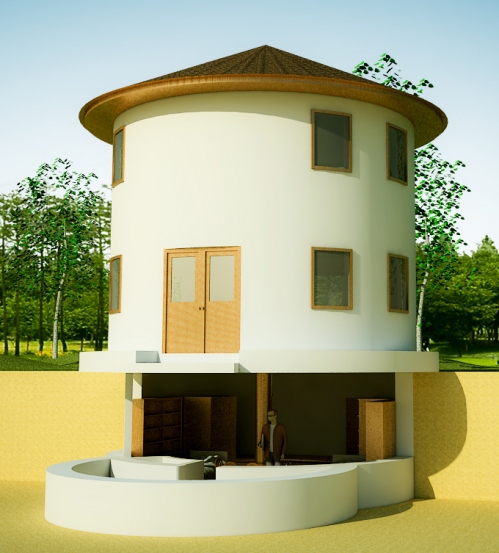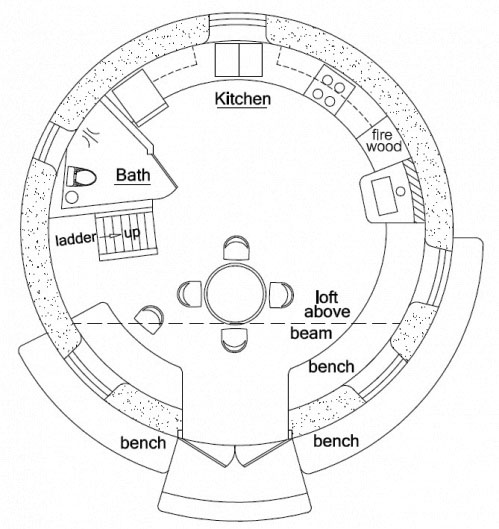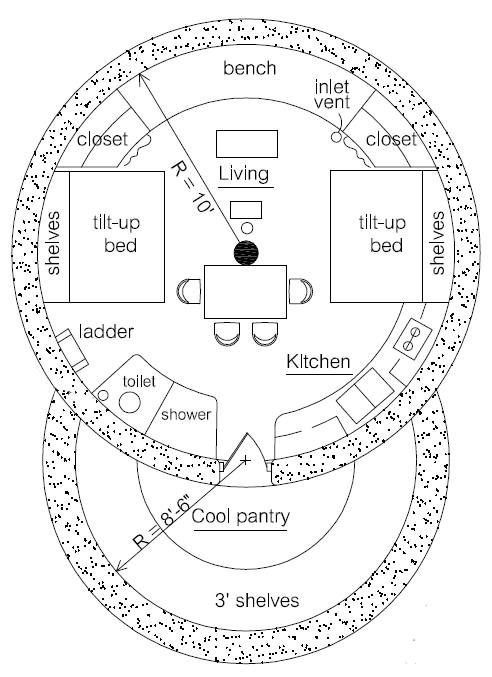Owen Geiger, designer

It’s prudent to have a safe place to go to in case of emergencies, and what better place than your basement. Hurricanes, tornadoes, blizzards and other natural disasters are all too common. While others panic and run for last minute preparations, you can calmly retreat to your basement (through a hidden trap door) that’s wisely stocked with everything you need to ride out the disaster. 20’ DIA roundhouse, 314 sq. ft. interior first floor, 252 sq. ft. interior loft, 314 sq. ft. interior survival shelter plus pantry), 880 total square foot interior; footprint: 23 DIA, 23 x 31′ survival shelter.


The Plans for Sale
These plans are available as digital PDF files or AutoCAD files and are offered by Dr. Owen Geiger as complete and ready to build from. They include necessary elevations, floorplans, cross section details, and other significant construction details; they don’t show every view, every detail — just enough to build. They do not include electrical and plumbing details. The section views explain how everything goes together and should answer your questions about materials. The plans are scaled and dimensioned.
It is the buyer’s responsibility to find out special requirements, such as what alternative building is allowed in your county or what you have to do to get houses permitted. Are there special requirements for foundations, etc.? Do they require an engineer or architect to stamp the plans? It might be a good idea to know these things before ordering plans.
The AutoCAD version is the same as the PDF version, just in a format that can be read by AutoCAD software or other software that reads .dwg files. We recommend buying the AutoCAD version if you plan to have a professional architect or engineer read or make changes to the plan. This may be necessary in some jurisdictions that require state-licensed architects or engineers to stamp plans before they will be acceptable. Or if you want another professional to make some custom changes to Owen’s stock plans, then AutoCAD version may be the way to go. If you would like both the PDF and the AutoCAD versions, then just indicate this when you purchase the AutoCAD version and they both will be sent for the price of the AutoCAD file.
This plan is offered with a free copy of Owen’s popular Earthbag Building Guide e-book.
|
Description
|
Price
|
Add to Shopping Cart
|
|
PDF Digital Plans |
$300
|
|
|
AutoCAD files
|
$500
|
|

Very interesting Plan! Can you tell me if changes are possible on size? I’d like the house a bit larger. 430 sq. ft interior first floor and the same proportion increased for the rest of the building.
You would only have to expand the radius by about 1.7 feet to accomplish this, which should be easily done. In fact, if you enlarged the embedded scale by 117% everything would scale up. Or, you can buy the AutoCAD version and hire an architect or engineer to enlarge it.
And how is this cool pantry closed without roof? What construction technique you are using for it?
The walls are earthbags and the earth-sheltered roof is framed with heavy timbers.
Does the plan include roof calculations?
The plan has not been engineered, but it does show the size and placement of beams.
What would happen if you stretched both the roundhouse and survival shelter to 10-meter diameter? Would that work if you want to include an extra bedroom and the bathroom on the loft/2nd floor? What would you need to do for that?
That does seem possible to me. Obviously, the timbers for floor joists and roof trusses would have to be expanded as well, but not unduly so.
I love the layout of this, but I don’t really want a survival shelter so much as I’d like a couple extra bedrooms. Could this be redesigned with a spiral stair case to the second floor and walled off into two bedrooms? I can visualize what I want, but I don’t have the skill, or understanding of structural needs to design it.
Sure you can design things any way you want. You’ll need to hire a local designer who knows the codes, soil, climate conditions, etc. since I no longer do custom plans.