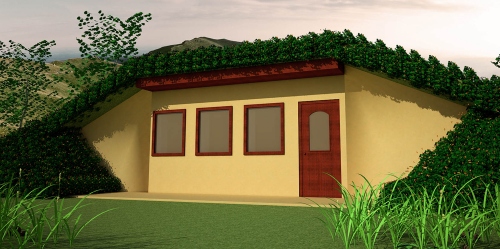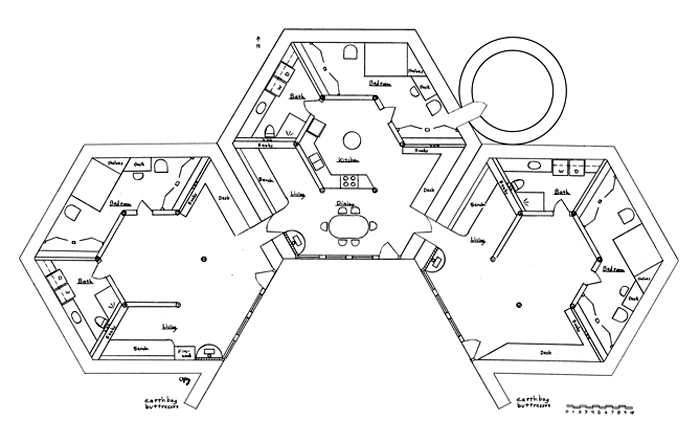Owen Geiger, Designer

Based on ancient Native American designs, this earth lodge with living roof will keep you cozy and warm even in the harshest climates, because it is earth-sheltered. South-facing windows and a skylight over the kitchen ensures ample daylighting. It can be built rather inexpensively, especially if wood poles are gathered locally. 800 sq. ft. interior, 1 bedroom, 1 bath; footprint: 40′ x 40′


The Plans for Sale
These plans are available as digital PDF files or AutoCAD files and are offered by Dr. Owen Geiger as complete and ready to build from. They include necessary elevations, floorplans, cross section details, and other significant construction details; they don’t show every view, every detail — just enough to build. They do not include electrical and plumbing details. The section views explain how everything goes together and should answer your questions about materials. The plans are scaled and dimensioned.
It is the buyer’s responsibility to find out special requirements, such as what alternative building is allowed in your county or what you have to do to get houses permitted. Are there special requirements for foundations, etc.? Do they require an engineer or architect to stamp the plans? It might be a good idea to know these things before ordering plans.
The AutoCAD version is the same as the PDF version, just in a format that can be read by AutoCAD software or other software that reads .dwg files. We recommend buying the AutoCAD version if you plan to have a professional architect or engineer read or make changes to the plan. This may be necessary in some jurisdictions that require state-licensed architects or engineers to stamp plans before they will be acceptable. Or if you want another professional to make some custom changes to Owen’s stock plans, then AutoCAD version may be the way to go. If you would like both the PDF and the AutoCAD versions, then just indicate this when you purchase the AutoCAD version and they both will be sent for the price of the AutoCAD file.
This plan is offered with a free copy of Owen’s popular Earthbag Building Guide e-book.
|
Description
|
Price
|
Add to Shopping Cart
|
|
Earth Lodge |
$200
|
|
|
Earth Lodge
AutoCAD files
|
$400
|
|
|
Description
|
Price
|
Add to Shopping Cart
|
|
Earth Lodge Cluster |
$300
|
|
|
Earth Lodge Cluster
AutoCAD files |
$500
|
|

The rear would be dark
Could you have a basement in an earth sheltered home?
Yes, if you dog deep enough and design the walls in a stable way.
Has anyone done any work with bamboo as the wood component in earthbag construction? From what I hear of the properties of the material, it would seem a natural, and there is certainly plenty of it where I am planning my construction.
Thanks Jimmie
Most likely, but most people don’t publicize their projects. The general rule of natural building is to use what’s locally available and practical.
Hi Owen,
Thanks for making all these plans. I own your square house bag book.
Have you ever designed a house with tires half way up the wall then earthbag on top of those? Tires used to support the earth backfill.
You can do that. Tires are super slow to fill and pound. I’d rather use earthbag tubes or bags. Use the 24″ wide ones if you need to retain soil.
Hi, I just bought 10 acres up on the Mogollon Rim in Arizona, it’s up at about 5 or 6′ feet and the East side overlooks a beautiful canyon…I’d love to build an earthhome on this property…this is high desert so do you have any recommendations or suggestions?
Can you get scoria in that area? Search our blog for the Scoria Casita to learn how to save lots of time, labor and money. Scoria is lightweight, easy to work with, rot proof, fireproof, etc. Start with a simple roundhouse which is the easiest way to build. Expand later if you want.
Savvy discussion – I Appreciate the insight – Does someone know if I could possibly obtain a fillable permit search document to complete ?
What do you mean?
What is the footprint do the earth lodge cluster?
53′ x 100′
Our websites are listed on the right side of the page. Plus, there’s our facebook page: https://www.facebook.com/earthbagbuilding (Same content as on this blog.)
Owen, thanks for all the help thus far. I downloaded the free plans for the root cellar. With a little modification I think I’ll build that in the area I want the Earth Lodge and see how it works for ease of building and water proofing. I’ll try to do photos and maybe videos and if I can do that I’ll pass them on to you.
Great, thanks.
What is the difference between “high ground” and hilltop. Where I am there will be some moving of water. After a good soaking rain it will run off my hills for a couple of days. I can dig out an area that is not likely to flood build the house and then back fill is that better than just putting it into the side of a hill? I think my two greatest concerns are energy consumption and tornadoes. In 21 years I’ve never had a tornado here but they do go all around me.
Talk to local builders who can answer questions for your specific site. Without seeing the site, it’s impossible to give specific information. In general though, choose a site that’s won’t flood and isn’t exposed to tornadoes. Some compromise may be required. For instance, an earth lodge is highly tornado resistant, so you could build on higher ground and probably still be safe. Build strong storm shutters and you should be okay. Be extra careful waterproofing the back side of the structure and roof. Use multiple layers of 6 mil poly sheeting. Add one or two swales to divert water. Use pond liner on the roof even though it’s expensive.
I bought the PDF book on walls. I am in a position to place the house just about anywhere I want as far as direction. I have hills that will allow me to place it N, S, E, or W or anything in between. A South facing house would be close enough to use the current water well. I want to do as much as I can to limit heating and cooling bills. I can build into a hill or on top. Which plan would be best for this situation?
I prefer to build on high ground to avoid water problems. Add berming/earth sheltering later. Hilltops are usually not the best choice. The house will stand out and be exposed to the wind and cold. Try to blend it into the terrain and save the best ground for other uses. Face the wall with most windows toward south if you live in the northern hemisphere. Choosing a plan is a personal decision based on your needs.
could you provide the connection to the earth bags or the supply to the woven bags that do not need bob wire to make a abode… were to purchase? thx you kindly
kurtzy3333@yahoo.com
Search our site for raschel mesh or mesh bags. One blog post is called Discount Raschel Mesh or something similar on a low cost supplier. And our main site has a supply page: http://www.earthbagbuilding.com/resources.htm