Owen Geiger, Designer
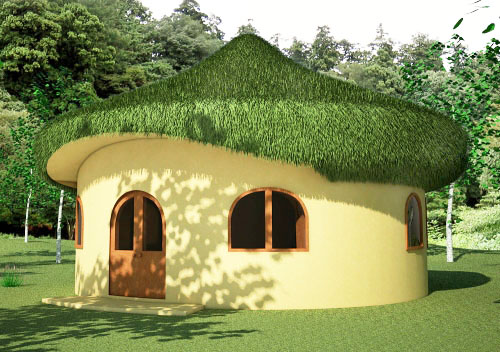
Many people dream of a simpler life, free of the cares of this world. They want a home that is easy to build and maintain, small yet adequate in size, with everything they need to live comfortably with their small friends. This one and a half story home is designed for those people. Features include drop-down stairs that lead to a spacious loft, wood stove heating, and modern kitchen with pantry space for Hobbit food. The undulating thatch roof or living roof is created by varying the knee wall height above the bond beam. 24-6″ diameter with 471 sq. ft. interior, 471 sq. ft. loft, total 942 sq. ft. interior, one bedroom, one bath; footprint: 27-6″ x 27-6″
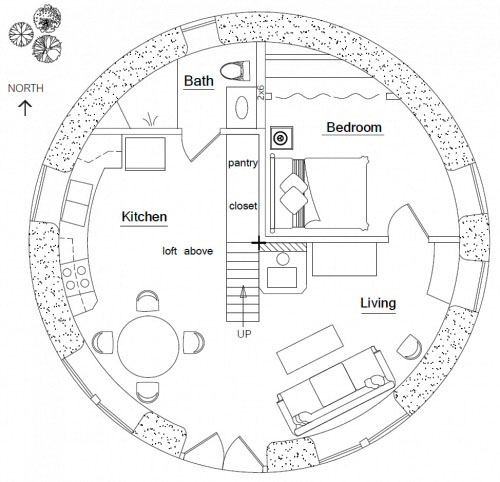
Floor Plan
Roof Variations:
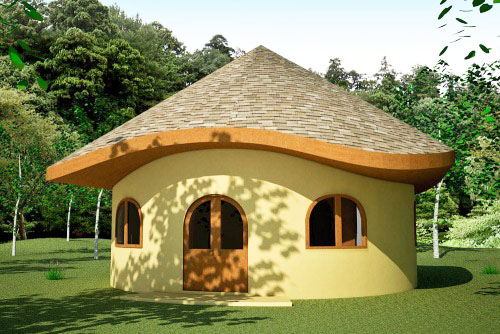
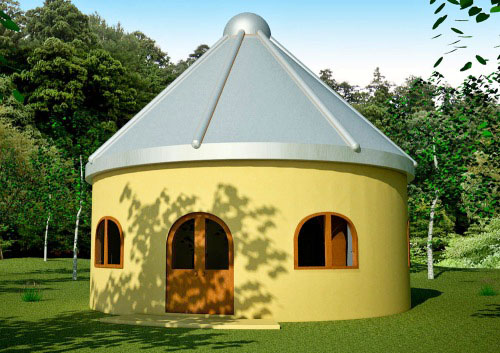
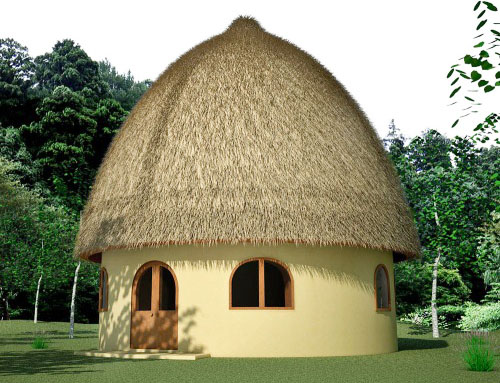
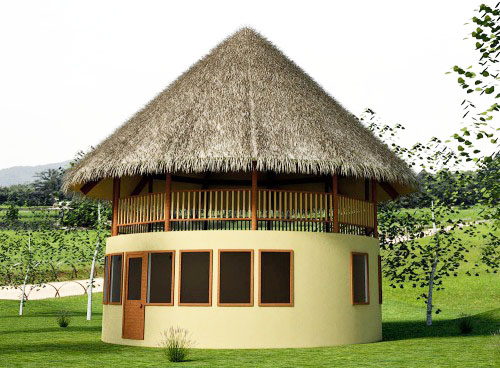
The Plans for Sale
These plans are available as digital PDF files or AutoCAD files and are offered by Dr. Owen Geiger as complete and ready to build from. They include necessary elevations, floorplans, cross section details, and other significant construction details; they don’t show every view, every detail — just enough to build. They do not include electrical and plumbing details. The section views explain how everything goes together and should answer your questions about materials. The plans are scaled and dimensioned.
It is the buyer’s responsibility to find out special requirements, such as what alternative building is allowed in your county or what you have to do to get houses permitted. Are there special requirements for foundations, etc.? Do they require an engineer or architect to stamp the plans? It might be a good idea to know these things before ordering plans.
The AutoCAD version is the same as the PDF version, just in a format that can be read by AutoCAD software or other software that reads .dwg files. We recommend buying the AutoCAD version if you plan to have a professional architect or engineer read or make changes to the plan. This may be necessary in some jurisdictions that require state-licensed architects or engineers to stamp plans before they will be acceptable. Or if you want another professional to make some custom changes to Owen’s stock plans, then AutoCAD version may be the way to go. If you would like both the PDF and the AutoCAD versions, then just indicate this when you purchase the AutoCAD version and they both will be sent for the price of the AutoCAD file.
This plan is offered with a free copy of Owen’s popular Earthbag Building Guide e-book.
|
Description
|
Price
|
Add to Shopping Cart
|
|
PDF Digital Plans of single story |
$200
|
|
|
AutoCAD files of single story
Please specify which roof style you want |
$400
|
|
|
Description
|
Price
|
Add to Shopping Cart
|
|
PDF Digital Plans with upper deck |
$300
|
|
|
AutoCAD files with upper deck
Please specify which roof style you want |
$500
|
|

Hi, My husband and I have recently purchased a beautiful mountain-side property outside of Clearwater, in the interior of British Columbia. We will experience deep snow 3ft plus, -25C to 25C with little humidity. The property faces and touches the North Thompson River with a few mostly flat benches but steep enough overall for there to be two switchbacks on the road that goes through the property. We are wondering which plans you would recommend? And do you have any other suggestions or things we need to be mindful of?
I would suggest that you consider plans that can be set into your hillside, especially if there are any south-facing or south-east facing slopes. You will need good insulation, and digging in helps moderate temperatures considerably. There are some plans shown at http://dreamgreenhomes.com/styles/earthsheltered/earthbermed.htm that you might consider.
Hi Owen, I had emailed previously about trying to find an Architect to stamp plans in NY. I love the Hobbit House plans, can they be altered from sand bag to Straw bale ?? Any info is greatly appreciated. Thank You
Yes, Owen’s plans are generic to the extent that strawbale and earthbag walls are roughly the same thickness.
FYI Still no building code in rural Arkansas. Plus it is very pretty country.
Please email me more details such as the names of the counties so I can write a blog post.
Warning: pretty much the entire state of Virginia is a code enforcement area. Read about the guy at Polyface Farms and the fun he had just trying to build a small starter home for his son. You can get approval for post and beam structure with strawbale or cordwood walls, so if you have a standard concrete foundation and wood frame you might get away with clay and straw slip and calling it insulation. This is one of the reasons why I will be building my family home in West Virginia, where, as long as it’s outside one of the cities, they still believe hey, it’s your land, build whatever you want on it.
“…they still believe hey, it’s your land, build whatever you want on it.” Imagine that!
Hello –
I’m looking to build an earthbag or strawbale “Hobbit House” with lime or clay plaster for siding. My plans would include a regular shingle roof.
I live in Cheyenne, WY – would a plan like this be feasible?
We are semi-arid, and winters are especially severe due to high winds and extreme low temperatures. My main concern would be high snow drifts, which are very common in the winter and spring.
You could use asphalt shingles, although metal roofing is better for numerous reasons.
Consider gravel bags on 3-4 courses, then earthbags up to windowsill height, then straw bales for the rest of the wall. This would give you a good combination that has good water resistance and insulation. Consider adding rigid foam insulation on the outside due to the extreme cold. Cover with cement plaster.
I don’t know how available scoria or pumice is in Wyoming, but if it is available at a reasonable price, those materials can possibly be better options than the earthbags up to window sill height.
It all depends on cost and availability in any particular area.
Earthbags with rigid foam, or porous volcanic rock?
I suggest calculating the amount of material required for each option and pricing both of them out to see which makes more sense for any particular project. Choose what makes the most sense for Wyoming, … or for that matter… use the same decision process for other cold climate areas and make the best choice for that location.
Yes, I didn’t think of scoria when I wrote that last comment. Scoria is wonderful. Search this blog for complete details.
Hey… anybody who reads your blog knows you love scoria. For good reason.
I was just helping you out by mentioning for you it this time.
No worries.
Thank you!
Hello,
Interested in building an earthbag home this summer. I really like a few of your designs and wondering which house type you would recommend for the climate in Virginia? Guessing around 45″ or annual rainfall; temperatures from single digits in winter to mid 90s in summer peak. Occasional heavy snow fall (10-12″) but on average snows rarely go over a few inches at a time.
Would your “Peace Dome” survive at all in this climate? Or do I need to think about planning on using plans that include a roof?
Roundhouses are best. Domes are for deserts. We have lots of info about building earthbag roundhouses. Use the search engine on the right side of the page. Here’s one link.
http://www.instructables.com/id/How-to-Build-an-Earthbag-Roundhouse/