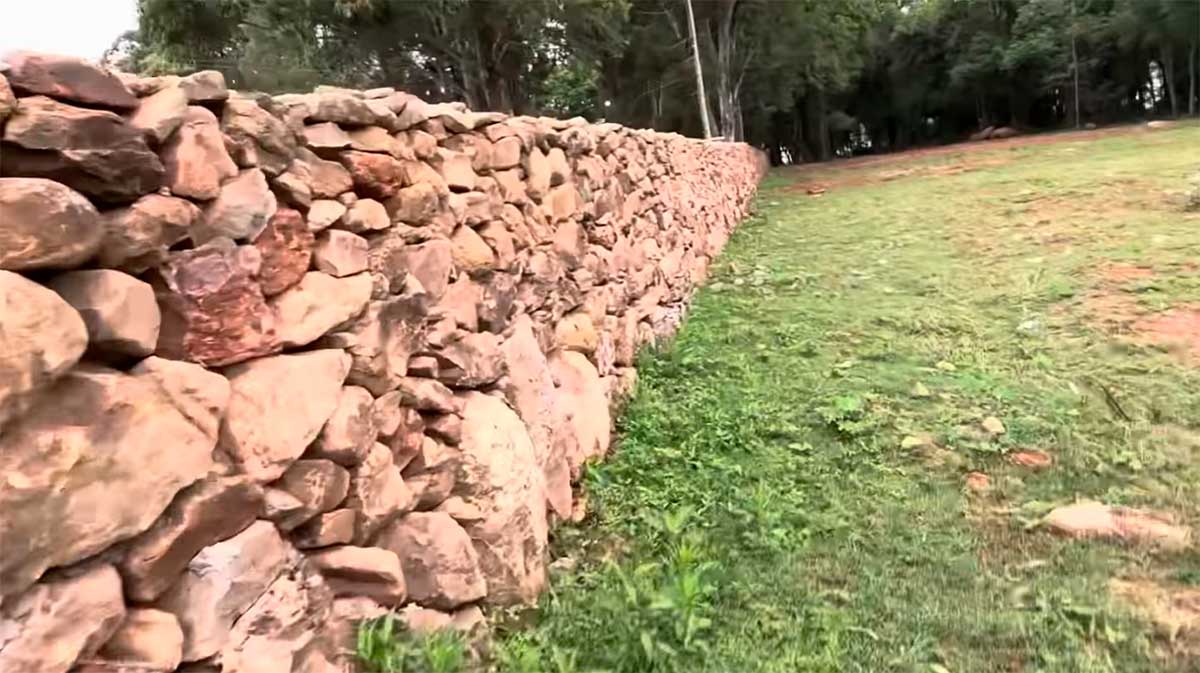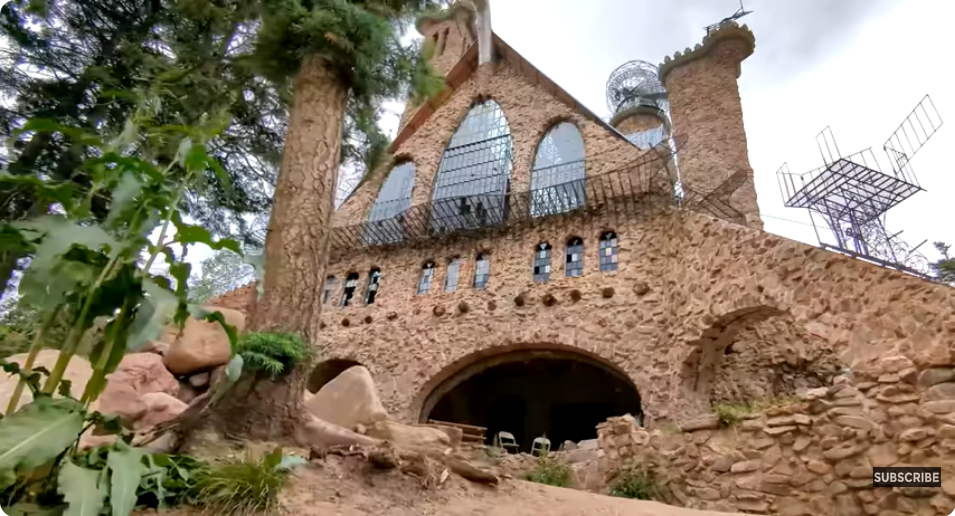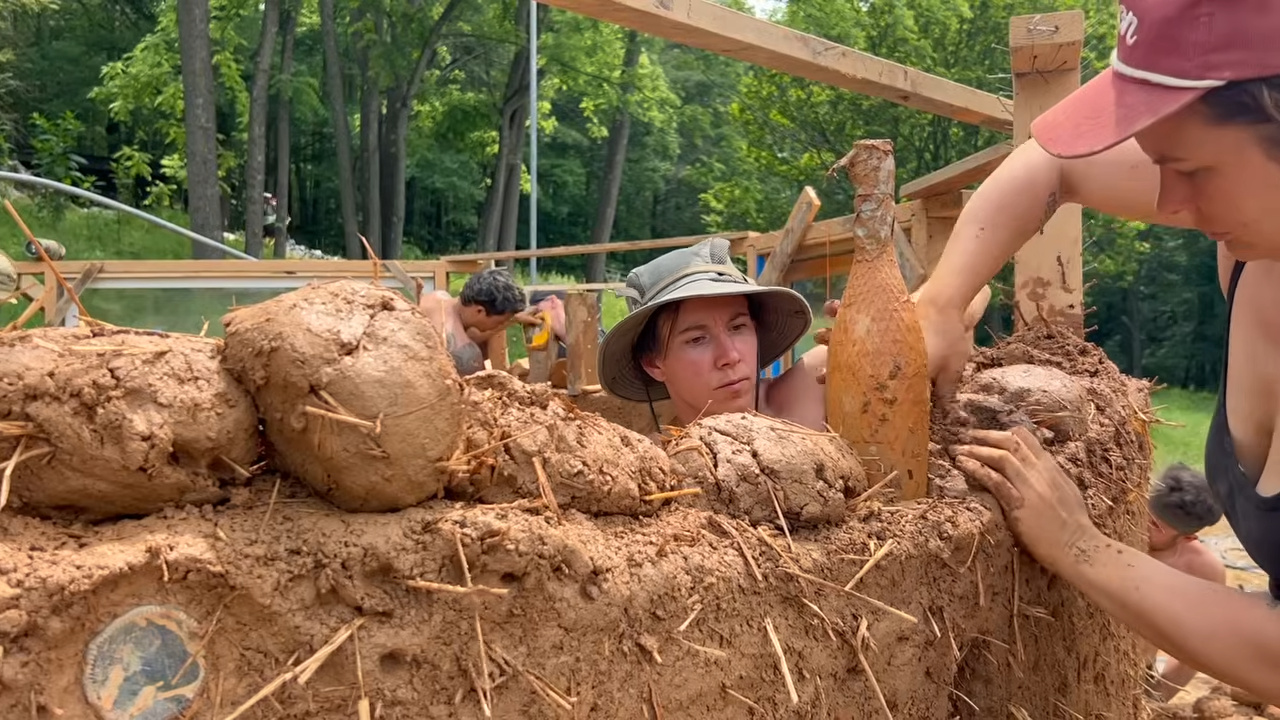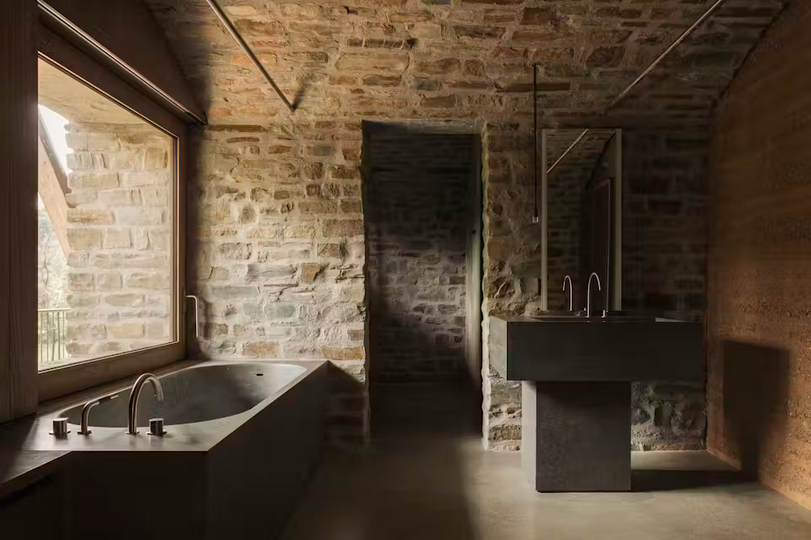An 18,000 Year Old Dwelling Made From Mammoth Bones
The archeological site of Mezhyrich, located in central Ukraine, is home to four remarkable mammoth bone structures. Ranging from 12 to 24 m2 (130 to 260 sf), they were intricately constructed using hundreds of mammoth bones and tusks. An analysis of small mammal remains recovered directly from the archaeological layers indicates that at least one … Read more






