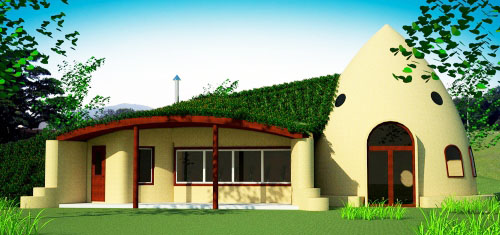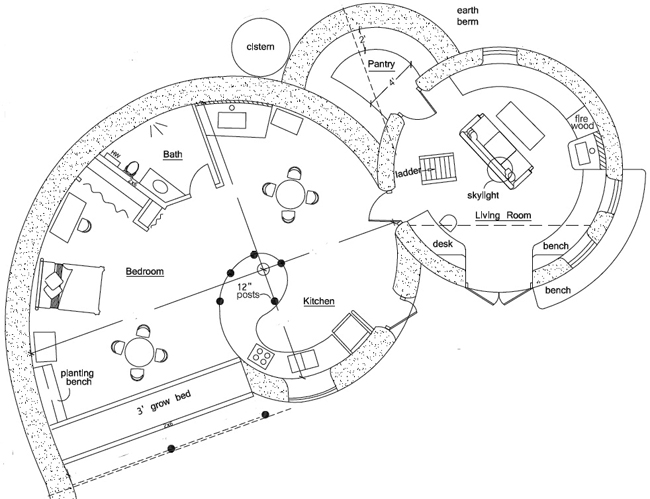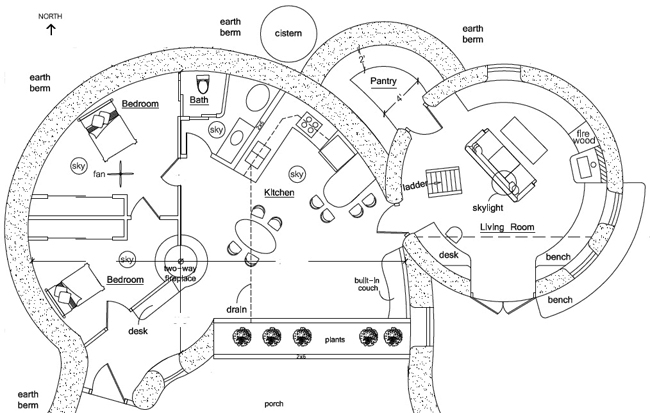Owen Geiger, Designer

This highly unique home combines the Peace Dome and Spiral Houses, which are also available separately. But by combining them it really creates a truly exciting design. This unique, almost Hobbit-like earth-sheltered design includes a large grow bed, exposed timber ceiling and living roof. Ample light is provided by the window wall next to the grow bed, window and door glazing, and suntubes. Distinguishing features include two bedrooms, masonry two-way fireplace, covered porch and cool pantry for storage of food (no electricity required for refrigeration). This home meets zero energy standards.
452 sq. ft. interior dome, 740 sq. ft. interior spiral, plus pantry, 2 bedroom, 1 bath; footprint: 42′ x 57′ plus buttresses.


The Plans for Sale
These plans are available as digital PDF files or AutoCAD files and are offered by Dr. Owen Geiger as complete and ready to build from. They include necessary elevations, floorplans, cross section details, and other significant construction details; they don’t show every view, every detail — just enough to build. They do not include electrical and plumbing details. The section views explain how everything goes together and should answer your questions about materials. The plans are scaled and dimensioned.
It is the buyer’s responsibility to find out special requirements, such as what alternative building is allowed in your county or what you have to do to get houses permitted. Are there special requirements for foundations, etc.? Do they require an engineer or architect to stamp the plans? It might be a good idea to know these things before ordering plans.
The AutoCAD version is the same as the PDF version, just in a format that can be read by AutoCAD software or other software that reads .dwg files. We recommend buying the AutoCAD version if you plan to have a professional architect or engineer read or make changes to the plan. This may be necessary in some jurisdictions that require state-licensed architects or engineers to stamp plans before they will be acceptable. Or if you want another professional to make some custom changes to Owen’s stock plans, then AutoCAD version may be the way to go. If you would like both the PDF and the AutoCAD versions, then just indicate this when you purchase the AutoCAD version and they both will be sent for the price of the AutoCAD file.
This plan is offered with a free copy of Owen’s popular Earthbag Building Guide e-book.
|
Description
|
Price
|
Add to Shopping Cart
|
|
Spiral Dome Magic 1 |
$300
|
|
|
Spiral Dome Magic 1
AutoCAD files |
$500
|
|
|
Description
|
Price
|
Add to Shopping Cart
|
|
Spiral Dome Magic 2 |
$300
|
|
|
Spiral Dome Magic 2
AutoCAD files |
$500
|
|

i’m looking for a builder, so i can get some rough cost estimates for Java Indonesia , and for Belie..
anyone know of a builder?
Hi Owen, 1st sorry for the callout & 2nd thank you for the formula.
Hi Owen, can you tell me how many sq ft of pumice or scoria it would take to build the spiral dome 2 house.
This is dependent on whether or not this house can be build with this material that is.
Sorry, I do do take-offs. This is something that readers can easily themselves. Estimate the lineal feet of wall length. Multiply that times the desired wall height. Decide on the depth of the walls. Then multiply everything to determine the cubic feet of material in the walls. Plug this number into an online converter to change the units to cubic yards so suppliers will know how much you need. They can give you a free quote. To find the online converter search for keywords ‘convert cubic feet to cubic yards’.
Greetings,
Just curious about the exposed dome in Northern Ca wet winters….I have heard of doing stucco plaster, yet I don’t want to use cement. Would there be a natural way to weather proof the dome if we use earth/lime plaster?
Don’t use earth/lime plaster on domes except in deserts. There are various ways to waterproof domes if you use cement plaster. We just had a story about repairing domes about 10 days ago that describes one method.
Hi Owen, could the Spiral Dome 2 be build out of straw bales instead of earthbags for better insulation purposes? This, I am thinking might eliminate the need for the earth berm on the north side.
Also, could a rocket stove replace the 2 way fireplace in the spiral dome? Is there space in these plans for laundry facilities?
Strawbale domes are too vulnerable to moisture damage. Don’t risk it.
The earth berm is just a suggestion. It’s not essential.
Rocket stoves are great.
My plans are small and affordable, so there’s not a whole lot of space. You’ll have to squeeze in a laundry room or add an extra room such as an airlock. https://naturalbuildingblog.siterubix.com/airlock-entryways/
Can geopolymer be used in the bags and forms or even as a shell with a design like the Spiral Dome Magic 1 & 2?
Yes. The challenge is finding an affordable source near you. My Geopolymer Blog lists about 8-12 companies. There may be more now.
Hi Owen. I am very interested in the Spiral Dome 2 plans. I was wondering a couple of things…
1) Could the pantry be made bigger, such as 50 sq ft like Kelly Harts plans for his Hobbit House? Not sure but isn’t their pantry 100 sq ft
2) Also, what would be an estimate footage on earthbag tubes or the bags footage
It’s easy to modify things such as the pantry. Make it whatever size you want. Cool pantries work great for most foods. Search this blog for full details on cool pantries.
Kelly’s pantry is (or was before they moved) semi-circular and about 100 sq. ft. Their new one is underground with their cistern.
Bags and tubes: See our FAQ page for calculating bags. Link at top of page.
Is there an upstairs level in the dome? It says there are stairs, but to where?
The stairs go to a loft.
The pantry should be off the kitchen, not so far away that that one has to go through 2 rooms to get there. At least the floor plan #1 has the space to put in an adjourning door.
Agreed, but sometimes things just don’t work out optimally. In this case it would work best as a closet, but could be used as a pantry if desired.
Aloha,
Do you have any plans with 3 bedrooms? I love the spiral shapes and a structure that is hidden from view.
Mahalo,
Miranda
Most of my plans are small and basic to keep costs as low as possible. It’s easy to add on extra rooms. Many people combine 2-3 structures and come up with something unique that meets their needs.
Print out 5 or so of your favorite floorplans — spiral, domes, roundhouses, etc. Cut off excess paper around the edges and then play around with the shapes. Keep in mind you can add doorways to join structures. You can also build free standing structures one at a time and join them with covered walkways (which can be enclosed if you want). You can also add on greenhouses, laundry rooms, pantries, rootcellars and other rooms. The possibilities are endless.