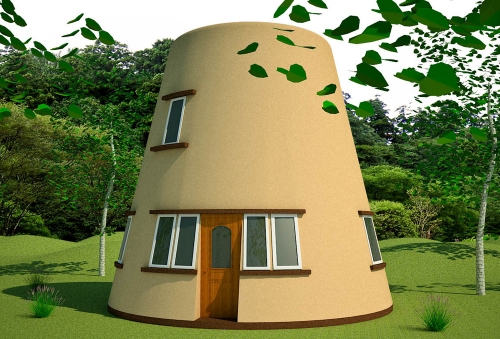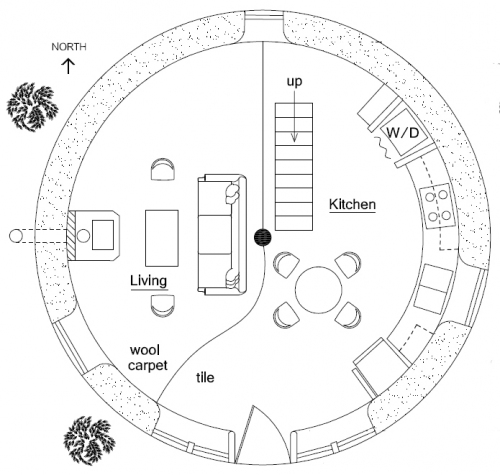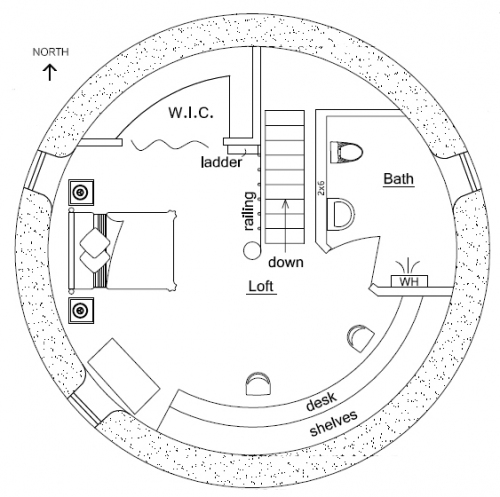Owen Geiger, designer

This intriguing tower house slopes from 21 feet interior diameter at ground level to 13 feet diameter at the upper deck. The observation deck has a covered hatch, and room enough for a table with 4 chairs and a lounge chair.
Perfect for environments with high winds and good views. 346 sq. ft. interior first floor, 227 sq. ft. upper floor, 133 sq. ft. observation deck, 623 sq. ft. total interior; footprint: 24′ diameter


The Plans for Sale
These plans are available as digital PDF files or AutoCAD files and are offered by Dr. Owen Geiger as complete and ready to build from. They include necessary elevations, floorplans, cross section details, and other significant construction details; they don’t show every view, every detail — just enough to build. They do not include electrical and plumbing details. The section views explain how everything goes together and should answer your questions about materials. The plans are scaled and dimensioned.
It is the buyer’s responsibility to find out special requirements, such as what alternative building is allowed in your county or what you have to do to get houses permitted. Are there special requirements for foundations, etc.? Do they require an engineer or architect to stamp the plans? It might be a good idea to know these things before ordering plans.
The AutoCAD version is the same as the PDF version, just in a format that can be read by AutoCAD software or other software that reads .dwg files. We recommend buying the AutoCAD version if you plan to have a professional architect or engineer read or make changes to the plan. This may be necessary in some jurisdictions that require state-licensed architects or engineers to stamp plans before they will be acceptable. Or if you want another professional to make some custom changes to Owen’s stock plans, then AutoCAD version may be the way to go. If you would like both the PDF and the AutoCAD versions, then just indicate this when you purchase the AutoCAD version and they both will be sent for the price of the AutoCAD file.
This plan is offered with a free copy of Owen’s popular Earthbag Building Guide e-book.
|
Description
|
Price
|
Add to Shopping Cart
|
|
PDF Digital Plans |
$200
|
|
|
AutoCAD files
|
$400
|
|

I saw where you said you were building a bigger one of these. I’d like this one but bigger. Did you ever do the Fortified Tower House that was bigger? Or can you scale this to start at 30 feet wide and work your way up?
You can scale it up and even make your own design. However, it’s always good to start small to learn the basics.
I’m looking into building a house meeting this design, my only question is what kind of support is necessary to build a second floor? Also can the walls on the bottom floor be adjusted and or removed to leave one mostly open room? Or would this compromise the structural integrity?
The earthbags and center pole provide the support. Nothing else is needed unless you have codes. Codes typically require a bunch of steel and concrete, etc. that skyrockets the cost.
There are no walls on the first floor. The line that may be confusing you is showing tile versus carpet or tile versus wood flooring.