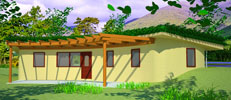 Defined by an arc, this gently curving Earthbag Arc House uses passive solar design to capture the sun’s energy during the day and then store it in its interior mass to stabilize interior temperatures, even in cold climates.
Defined by an arc, this gently curving Earthbag Arc House uses passive solar design to capture the sun’s energy during the day and then store it in its interior mass to stabilize interior temperatures, even in cold climates.
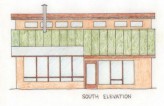 Baca Hybrid This 2 bedroom, 2 story (3 levels), 1250 sf (to the outside) house was designed as a hybrid, passive solar model. It is a compact design that incorporates many aspects of sustainable architecture, including an attached solar greenhouse, a naturally cooled pantry, and the use of some natural, local materials (earthbags and strawbales). The appearance is fairly conventional, but it does have a curved north wall.
Baca Hybrid This 2 bedroom, 2 story (3 levels), 1250 sf (to the outside) house was designed as a hybrid, passive solar model. It is a compact design that incorporates many aspects of sustainable architecture, including an attached solar greenhouse, a naturally cooled pantry, and the use of some natural, local materials (earthbags and strawbales). The appearance is fairly conventional, but it does have a curved north wall.
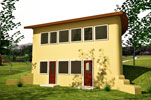 Earth-bermed Natural House Here’s a dirt-cheap energy-efficient design. Features include a loft for sleeping and office space, and south-facing windows for solar gain and daylighting. A sloped living roof and earth berming helps the natural house blend into its environment. 287 sq. ft. interior plus 287 sq. ft. loft, 1 bedroom, 1 bath
Earth-bermed Natural House Here’s a dirt-cheap energy-efficient design. Features include a loft for sleeping and office space, and south-facing windows for solar gain and daylighting. A sloped living roof and earth berming helps the natural house blend into its environment. 287 sq. ft. interior plus 287 sq. ft. loft, 1 bedroom, 1 bath
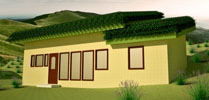 The Earthworm Studio was custom designed for a client who wanted total concealment by building into a hillside and using living roof and living walls. They also requested minimal environment impact and lowest possible cost off-grid design. 662 sq. ft. interior including bedroom loft, 1 bath; footprint: 18.5′ x 39′.
The Earthworm Studio was custom designed for a client who wanted total concealment by building into a hillside and using living roof and living walls. They also requested minimal environment impact and lowest possible cost off-grid design. 662 sq. ft. interior including bedroom loft, 1 bath; footprint: 18.5′ x 39′.
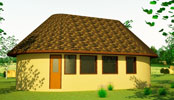 This charming curved English Cottage is styled after homes from a bygone era, when rugged timbers supported the roof and walls were reassuringly thick and strong. This modern cottage adds a spacious kitchen with pantry and island, passive solar design, built-in cabinets and computer desk. 834 sq. ft. interior, 2 bedroom, 1 bath
This charming curved English Cottage is styled after homes from a bygone era, when rugged timbers supported the roof and walls were reassuringly thick and strong. This modern cottage adds a spacious kitchen with pantry and island, passive solar design, built-in cabinets and computer desk. 834 sq. ft. interior, 2 bedroom, 1 bath
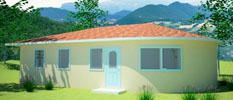 This Mediterranean House has curved walls, a common plumbing wall, large closets and wood stove. 832 sq. ft. interior, 2 bedroom, 1 bath; footprint: 27′ x 41′
This Mediterranean House has curved walls, a common plumbing wall, large closets and wood stove. 832 sq. ft. interior, 2 bedroom, 1 bath; footprint: 27′ x 41′
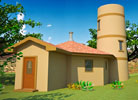 The Native Spirit house plan blends a hexagonal dwelling with a soaring tower, all built of earthbags. The first floor of the tower serves as a cool pantry that keeps food cool without electricity. Other levels can be used as office space, a second bedroom or storage. The top level is an observation deck – truly a stunning feature in such an affordable home. 565 sf interior, plus 291 sf tower (4 levels) for a total of 856 sf
The Native Spirit house plan blends a hexagonal dwelling with a soaring tower, all built of earthbags. The first floor of the tower serves as a cool pantry that keeps food cool without electricity. Other levels can be used as office space, a second bedroom or storage. The top level is an observation deck – truly a stunning feature in such an affordable home. 565 sf interior, plus 291 sf tower (4 levels) for a total of 856 sf
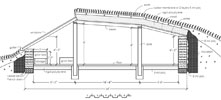 This modern Solar Pit House is based on the traditional pit house. The construction is much the same. Additional ‘modules’ have been added to create an elongated rectangular design for added living space and windows added on the south for solar gain. This plan is available for free!
This modern Solar Pit House is based on the traditional pit house. The construction is much the same. Additional ‘modules’ have been added to create an elongated rectangular design for added living space and windows added on the south for solar gain. This plan is available for free!
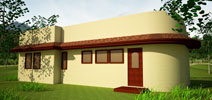 In addition to charm, this Solar Santa Fe home is designed to optimize passive solar. A tiled roof along the south side is sized to prevent overheating in summer, but allow maximum solar gain in winter. Quality detailing is evident throughout – open, comfortable layout, rough-hewn posts and vigas (round roof timbers), built-in bench and kiva-style fireplace (or wood stove insert).
In addition to charm, this Solar Santa Fe home is designed to optimize passive solar. A tiled roof along the south side is sized to prevent overheating in summer, but allow maximum solar gain in winter. Quality detailing is evident throughout – open, comfortable layout, rough-hewn posts and vigas (round roof timbers), built-in bench and kiva-style fireplace (or wood stove insert).
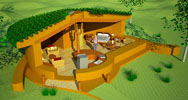 This unique earth-sheltered Spiral design includes a large grow bed, exposed timber ceiling and living roof. 740 sq. ft. interior, 1 bedroom, 1 bath
This unique earth-sheltered Spiral design includes a large grow bed, exposed timber ceiling and living roof. 740 sq. ft. interior, 1 bedroom, 1 bath
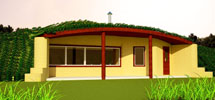 This unique earth-sheltered Spiral 2 design includes a large grow bed, exposed timber ceiling and living roof. Ample light is provided by the window wall next to the grow bed, window and door glazing, and suntubes. Distinguishing features include two bedrooms, masonry two-way fireplace, covered porch and cool pantry for storage of food.
This unique earth-sheltered Spiral 2 design includes a large grow bed, exposed timber ceiling and living roof. Ample light is provided by the window wall next to the grow bed, window and door glazing, and suntubes. Distinguishing features include two bedrooms, masonry two-way fireplace, covered porch and cool pantry for storage of food.
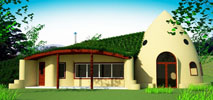 The Spiral Dome Magic homes combines the Peace Dome and Spiral Houses, which are also available separately. But by combining them it really creates a truly exciting design. This unique, almost Hobbit-like earth-sheltered design includes a large grow bed, exposed timber ceiling and living roof. 452 sq. ft. interior dome, 740 sq. ft. interior spiral, plus pantry, 2 bedroom, 1 bath
The Spiral Dome Magic homes combines the Peace Dome and Spiral Houses, which are also available separately. But by combining them it really creates a truly exciting design. This unique, almost Hobbit-like earth-sheltered design includes a large grow bed, exposed timber ceiling and living roof. 452 sq. ft. interior dome, 740 sq. ft. interior spiral, plus pantry, 2 bedroom, 1 bath
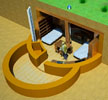 This round Subterranean Survival Shelter for up to 4-5 individuals is designed for survival through war, plague, etc. It is low cost, durable and practical. 20′ DIA (314 sq. ft. interior plus pantry)
This round Subterranean Survival Shelter for up to 4-5 individuals is designed for survival through war, plague, etc. It is low cost, durable and practical. 20′ DIA (314 sq. ft. interior plus pantry)
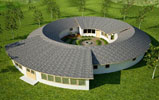 The Torus Design concept was inspired by the movie Thrive, which outlines ways of creating prosperity and equality in the world. The design brings together three emerging trends: increasing self sufficiency — including renewable energy and food production, families moving back together to save money, and sustainability. 2,224 sq. ft. interior, 564 sq. ft. greenhouses, 1,520 sq. ft. courtyard, each side has two bedrooms, two baths.
The Torus Design concept was inspired by the movie Thrive, which outlines ways of creating prosperity and equality in the world. The design brings together three emerging trends: increasing self sufficiency — including renewable energy and food production, families moving back together to save money, and sustainability. 2,224 sq. ft. interior, 564 sq. ft. greenhouses, 1,520 sq. ft. courtyard, each side has two bedrooms, two baths.
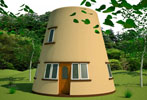 This intriguing Tower House slopes from 21 feet interior diameter at ground level to 13 feet diameter at the upper deck. Perfect for environments with high winds and good views. 346 sq. ft. interior first floor, 227 sq. ft. upper floor, 133 sq. ft. observation deck, 623 sq. ft. total interior; footprint: 24′ diameter
This intriguing Tower House slopes from 21 feet interior diameter at ground level to 13 feet diameter at the upper deck. Perfect for environments with high winds and good views. 346 sq. ft. interior first floor, 227 sq. ft. upper floor, 133 sq. ft. observation deck, 623 sq. ft. total interior; footprint: 24′ diameter
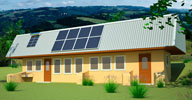 Zero Energy One is a major step forward in sustainable housing. This revolutionary design features zero net energy use, extremely low ‘near zero’ embodied energy and extremely low cost. This design is the result of years of research in energy efficiency and low cost, alternative building methods.
Zero Energy One is a major step forward in sustainable housing. This revolutionary design features zero net energy use, extremely low ‘near zero’ embodied energy and extremely low cost. This design is the result of years of research in energy efficiency and low cost, alternative building methods.
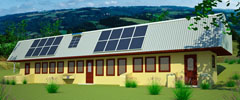 Zero Energy Two is similar to the Zero Energy One plan above, but it has two bedrooms and 2 bathrooms, as well as separate airlock entries into the bedrooms, bermed mechanical room and pantry. There is even a built-in solar oven in the kitchen.
Zero Energy Two is similar to the Zero Energy One plan above, but it has two bedrooms and 2 bathrooms, as well as separate airlock entries into the bedrooms, bermed mechanical room and pantry. There is even a built-in solar oven in the kitchen.
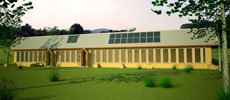 Zero Energy Four is a four bedroom version of the Zero Energy home series. This revolutionary design features zero net energy use, extremely low ‘near zero’ embodied energy. 1,693 sq. ft. interior plus 901 sq. ft. interior greenhouse, 4 bedroom, 2 bath; footprint: 40′ x 109′ not including cisterns or optional garage.
Zero Energy Four is a four bedroom version of the Zero Energy home series. This revolutionary design features zero net energy use, extremely low ‘near zero’ embodied energy. 1,693 sq. ft. interior plus 901 sq. ft. interior greenhouse, 4 bedroom, 2 bath; footprint: 40′ x 109′ not including cisterns or optional garage.

I am looking for round or tower plans that would use hempcrete…
There are several such plans that could be built with hempcrete:
http://dreamgreenhomes.com/plans/10mroundhouse.htm
http://dreamgreenhomes.com/plans/towerhouse.htm
http://dreamgreenhomes.com/plans/2Broundhouse.htm
http://dreamgreenhomes.com/plans/1.5roundhouse.htm