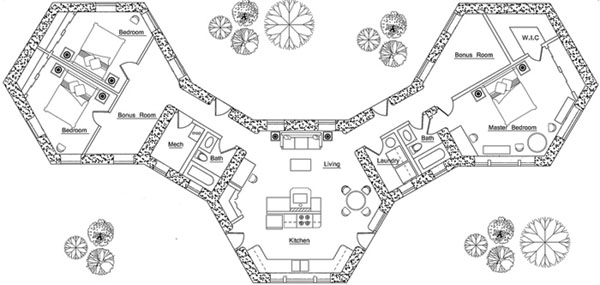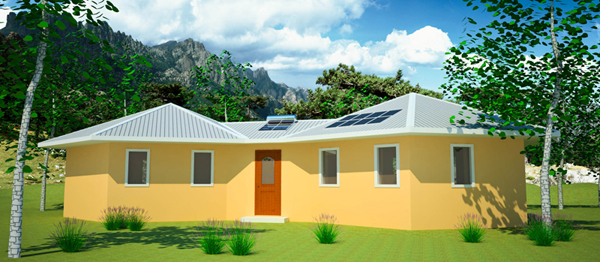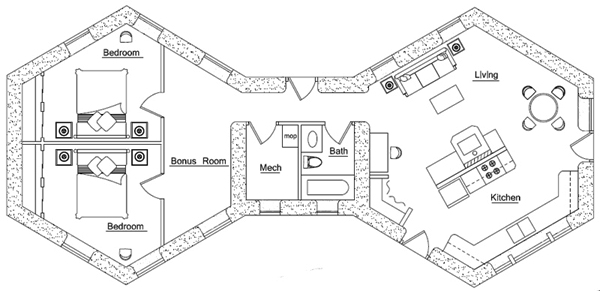

This design connects three hexagonal pods or modules that can be arranged in various configurations using more or fewer pods. This enables the home to be built one stage at a time. The bonus room in the Double bedroom pod can be used as a study, etc. The bonus room in the Master bedroom pod can serve as a home office, guest room, etc. Main pod = 372 sq. ft., Double bedroom pod = 372 sq. ft., Master bedroom pod = 372 sq. ft., connecting spaces = 220 sq. ft., total = 1,336 sq. ft. interior; footprint: 42′ x 87′



The Plans for Sale
These plans are available as digital PDF files or AutoCAD files and are offered by Dr. Owen Geiger as complete and ready to build from. They include necessary elevations, floorplans, cross section details, and other significant construction details; they don’t show every view, every detail — just enough to build. They do not include electrical and plumbing details. The section views explain how everything goes together and should answer your questions about materials. The plans are scaled and dimensioned.
It is the buyer’s responsibility to find out special requirements, such as what alternative building is allowed in your county or what you have to do to get houses permitted. Are there special requirements for foundations, etc.? Do they require an engineer or architect to stamp the plans? It might be a good idea to know these things before ordering plans.
The AutoCAD version is the same as the PDF version, just in a format that can be read by AutoCAD software or other software that reads .dwg files. We recommend buying the AutoCAD version if you plan to have a professional architect or engineer read or make changes to the plan. This may be necessary in some jurisdictions that require state-licensed architects or engineers to stamp plans before they will be acceptable. Or if you want another professional to make some custom changes to Owen’s stock plans, then AutoCAD version may be the way to go. If you would like both the PDF and the AutoCAD versions, then just indicate this when you purchase the AutoCAD version and they both will be sent for the price of the AutoCAD file.
This plan is offered with a free copy of Owen’s popular Earthbag Building Guide e-book.
|
Description
|
Price
|
Add to Shopping Cart
|
|
Two-Pod PDF Digital Plans (hand-drawn renderings) |
$200
|
|
|
Three-Pod PDF Digital Plans (computer renderings) |
$300
|
|
|
Three-Pod AutoCAD files
|
$500
|
|

I understand that Mr. Geiger passed away in 2018. I’m so sad that such a brilliant eco-architect and reportedly sweet soul is no longer with us. Thanks to whomever is keeping his work available for new generations to benefit from. My husband and I have fallen in love with these pods, but there are a few changes we’d like to make if we built one. In particular, we’d like to have a two-pod in-law “apartment” attached to a three-pod construction, as well as one extra pod to serve as a garage.
Is it possible to build (2) three-pod constructions together? If so, is it possible to make one of the end pods into a garage? Will the earthbag construction support the weight and movement of a garage door?
It is possible to do as you suggest, and there is a 6-pod version for sale at https://dreamgreenhomes.com/plans/pods.htm if you scroll down far enough. With the AutoCAD version of this plan you could adapt it to your needs by hiring an architect or engineer with that software. Earthbag construction can easily accommodate a garage door.
Can you do 2-4 storey versions?
I would not go beyond two stories with earthbags.
I am interested in combining 4 pods together, can you please tell me the reason for the shape of the pods, why is it more economical to use your shape rather than a square shape? I will take to an engineer to redesign. I have limestone and brickes as my working materials.
The hexagonal pods lend themselves to much more interesting shapes and possible arrangements than squares, in my opinion. One could certainly develop designs based on a square shape, however.
Can this be designed as an earthbag earth bermed home? (3 pod design)
Yes.
I am interested in purchasing this modular design however I wanted to know if it is permit ready.
You can order from Dream Green Homes: http://dreamgreenhomes.com/materials/earth/earthbags.htm
As the ordering instructions explain, building codes vary from place to place and so we can’t guarantee that the plans will meet code. Contact Structure1.com who has approved my plans and they’ll make sure you can get a permit.
Do you have more information about the 6 pod plan? My wife and I like the idea of earthbag homes but would want a home with larger square footage (2000+).
You could buy the CAD files and hire a local designer to change the design for you just the way you want. You could add on other designs. Lots of people buy two house designs and make unique combinations. Does that help?
Is this a home you’d make via earth bags? Or could this plan be built successfully using straw bale methods? I’ve been looking into both, and like this plan, wasn’t sure if you recommend one over the other for building it. (I live in the PNW just southeast of Seattle if the location would make a difference).
You do a really great job on these plans…
You could use either method. Like most of my plans you could use bales, earthbags, cordwood, stone, adobe, etc. Bales are fast and easy and have lots of R-value. Build a post and beam frame, put the roof on, get your rough plumbing and electrical inspections and then set the bales. Include wide roof overhangs so rain doesn’t hit the walls.
Do you know a company wich cn deliver this pod houses as prefab system?
How long does it take to build one of these “Two Pod” houses:
If you have all the material, bare land but no foundation, 4 workers that work 6 hours a day?
If you have all the material, bare land but no foundation, 7 workers that work 6 hours a day?
Are there other things that take time except for building process, like waiting for something to dry or stick?
Best Regards
A lot depends on the strength and skill level of your workers. I would guess around several weeks to two months.
We’ve covered this before on our blog. It is one roofing possibility.
Im just whana know if the price of the plans is in dollars, or pesos
Regards
Dollars.