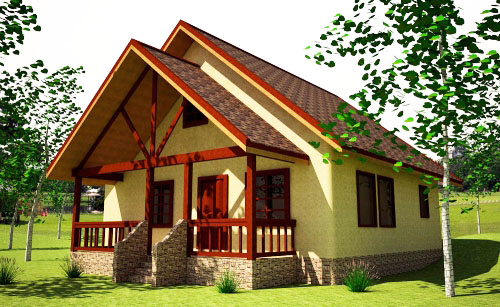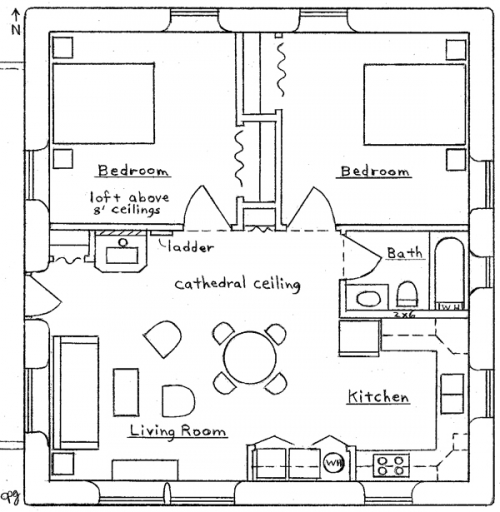Owen Geiger, designer

This design has a cathedral ceiling over the main living space, wood stove, passive solar design and large porch on the west to block the hot afternoon sun. There is a good-sized loft over the bedrooms and bath. 728 sq. ft. interior plus 366 sq. ft. loft, 2 bedroom, 1 bath; footprint: 29′ x 31′

The Plans for Sale
These plans are available as digital PDF files or AutoCAD files and are offered by Dr. Owen Geiger as complete and ready to build from. They include necessary elevations, floorplans, cross section details, and other significant construction details; they don’t show every view, every detail — just enough to build. They do not include electrical and plumbing details. The section views explain how everything goes together and should answer your questions about materials. The plans are scaled and dimensioned.
It is the buyer’s responsibility to find out special requirements, such as what alternative building is allowed in your county or what you have to do to get houses permitted. Are there special requirements for foundations, etc.? Do they require an engineer or architect to stamp the plans? It might be a good idea to know these things before ordering plans.
The AutoCAD version is the same as the PDF version, just in a format that can be read by AutoCAD software or other software that reads .dwg files. We recommend buying the AutoCAD version if you plan to have a professional architect or engineer read or make changes to the plan. This may be necessary in some jurisdictions that require state-licensed architects or engineers to stamp plans before they will be acceptable. Or if you want another professional to make some custom changes to Owen’s stock plans, then AutoCAD version may be the way to go. If you would like both the PDF and the AutoCAD versions, then just indicate this when you purchase the AutoCAD version and they both will be sent for the price of the AutoCAD file.
This plan is offered with a free copy of Owen’s popular Earthbag Building Guide e-book.
|
Description
|
Price
|
Add to Shopping Cart
|
|
PDF Digital Plans |
$200
|
|
|
AutoCAD files
|
$400
|
|

How about adding stairs to the loft?
Hi there,
This plan is right up our alley. Is it designed to be built with straw bales? We are on a budget of approx $40,000 would it be possible to build The Crowe with that amount?
Owen’s plans are generic in that they could accommodate a variety of materials, including straw bales. I do think it would be possible to build this design for that price if you are careful.
I don’t see any buttressing in the design. I bought the modified version which is a bit bigger. It was my understanding that buttresses were needed in earthbag walls that are straight. Are they needed in this design?
Not necessarily. There are various ways to add reinforcing — rebar pinning, posts as in post and beam, confined masonry (or in this case confined earthbag). https://naturalbuildingblog.siterubix.com/update-confined-earthbag-building/
The plans are general because people build all different ways around the world.
Hi, I emailed you (I thought) at the gmail address above but I have not received a reply. What I specifically wanted to know was the height at the peak of the loft. I am interested in this plan for a lot that I have in the mountains of New Mexico.
Also, do you have any drawings of the interior?
Thanks
My email is listed at the top of every page under About Us.
naturalhouses [AT} gmail.com
Dear Owen,
I would like to purchase the Crow Design. I live in Central Vermont–in a town without zoning. My budget is 30,000 or under for a home–that is livable. I am a single parent and work full-time, thus the plans would have to be very clear for my friend–a moderate carpenter-could interpret–and I’m sure he has never heard of earthbag houses–as I hadn’t. I will pay more to have these plans complete–with plumbing and electric–as well as passive solar for our region. Could you do that? Thanks so much.
Email me at naturalhouses [AT] gmail.com
Are you sure you can build it with all mod cons for less than $30,000? In my area, the cost to build that house would probably be $100,000 minimum