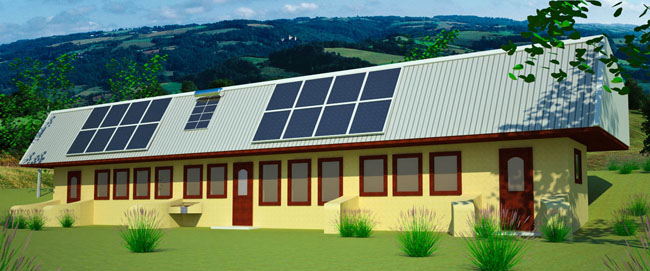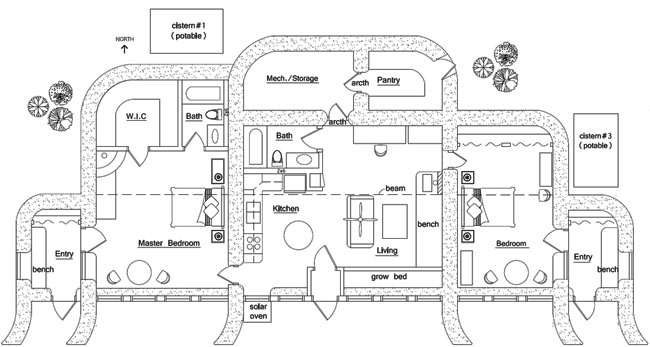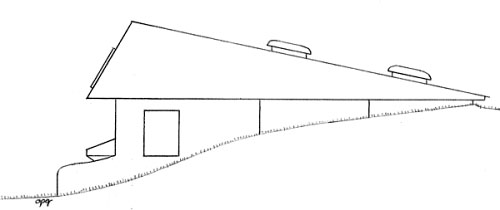Owen Geiger, Designer

Zero Energy Two is a major step forward in sustainable housing. This revolutionary design features zero net energy use, extremely low ‘near zero’ embodied energy and extremely low cost. This design is the result of years of research in energy efficiency and low cost, alternative building methods. 1,275 sq. ft. interior, 2 bedroom, 2 bath; footprint: 36′ x 73′ not including cisterns.

The Plans for Sale
These plans are available as digital PDF files or AutoCAD files and are offered by Dr. Owen Geiger as complete and ready to build from. They include necessary elevations, floorplans, cross section details, and other significant construction details; they don’t show every view, every detail — just enough to build. They do not include electrical and plumbing details. The section views explain how everything goes together and should answer your questions about materials. The plans are scaled and dimensioned.
It is the buyer’s responsibility to find out special requirements, such as what alternative building is allowed in your county or what you have to do to get houses permitted. Are there special requirements for foundations, etc.? Do they require an engineer or architect to stamp the plans? It might be a good idea to know these things before ordering plans.
The AutoCAD version is the same as the PDF version, just in a format that can be read by AutoCAD software or other software that reads .dwg files. We recommend buying the AutoCAD version if you plan to have a professional architect or engineer read or make changes to the plan. This may be necessary in some jurisdictions that require state-licensed architects or engineers to stamp plans before they will be acceptable. Or if you want another professional to make some custom changes to Owen’s stock plans, then AutoCAD version may be the way to go. If you would like both the PDF and the AutoCAD versions, then just indicate this when you purchase the AutoCAD version and they both will be sent for the price of the AutoCAD file.
This plan is offered with a free copy of Owen’s popular Earthbag Building Guide e-book.
|
Description
|
Price
|
Add to Shopping Cart
|
|
PDF Digital Plans |
$300
|
|
|
AutoCAD files
|
$500
|
|


A great home! It’s an ideal size for a small family.
Are the plans for a sand bag house, or just any general material? Also, if it is a bag home, do the plans include the count for approximately home many bag are required. Can the north side of this home be buried, do any modifications need to be made if earthing-in this home?
We are wanting to build an earthed-in solar pit style home in Southern Missouri, with sandbags for the walls. This plan looks about perfect just needed a few additional details, Thank You.
The plans for sale are described at Dream Green Homes: http://www.dreamgreenhomes.com/materials/earth/earthbags.htm
“Take-offs” or lists of materials are not included.
Earthbag walls can be earth-sheltered if properly built. This typically includes using 24″ wide bags plus some type of reinforcement — posts and beams, rebar, etc. plus proper moisture protection and drainage.
Hi Owen is been a long time I want to build this house since I have the plans in my land in Honduras, Central America the question is related can I build with local materials brick, rock and adove. Also What would it cost to have an engineer plan for this house if you can find a way to do it. Electricity is not primary energy I will use wind power and to store energy and solar panels and we will low usage of energy in the home just for lights no many other electronics except maybe a stereo systems. A TV used only occasionally to see videos only not regular TV. I hope to hear from you soon. thanks. I bought the plans from you.
Hi Martha,
Yes, the thick walls on my house plans can be used with many different materials, including stone, adobe, etc.
Find a civil engineer in your area who can give you an estimate. Hopefully you can find one who works with natural building.
Is it possible to flip this drawing. I want the master bedroom on the other side. I am looking to build, am not a professional or builder. I see they do not come with electrical or plumbing specs, but there is a place for mechanical storage, is this for water filtration and pumps for the cisterns? and solar batteries, etc..? We don’t have codes where I live I just have to pay a flat fee to build.
There’s no charge to flip (mirror) the plans. Just specify this when you order.
The mechanical room is for water heaters, filters, radiant heat, etc.
Hi Owen,
I like your plans as they are very similar to the designs I have been playing with. Specifically I like the short distances for water etc. I’m in New Zealand and we have some major bureaucratic hoops to jump through. The Government can be made responsible for buildings that fail. Thus are a little conservative. Can you advise on testing engineering etc for these houses. Specifically zero energy 2. Also I will need detailed plans of foundations and tie in etc. I’m happy to pay for the designs but will I still need to engage a draughtsman to draw up all the details also?
Regards
Andrew
You need to hire a licensed engineer to get code approval and do the detail drawings. There are two engineers in the US doing this now. You’ll have to search for one in NZ.