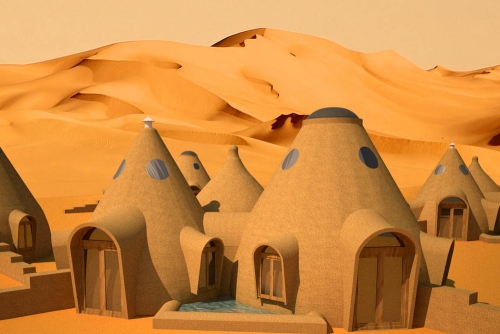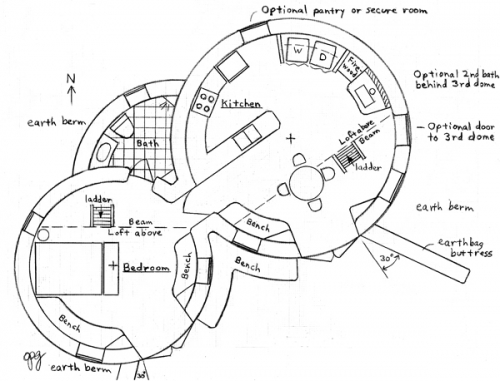Owen Geiger, Designer

An ideal starter home, this plan is easy to extend or even create large dome clusters. Compact, but highly livable, the Enviro Dome has everything you need. Two lofts add 235 sq.ft. extra space for sleeping, home office, living or storage. Additional storage options include space inside benches, a cedar chest at the foot of the bed, and an armoire north of the bed. The enviro dome is perfect for the beginner do-it-yourselfer who wants to build their own eco-friendly home at the lowest possible cost. Specifications: 20′ interior DIA main dome = 314 sq.ft., 16′ interior DIA bedroom = 201 sq.ft., 44 sq.ft. bath, plus 296 sq.ft. loft space, total = 811 sq. ft.; footprint: 23′ x 42′

The Plans for Sale
These plans are available as digital PDF files or AutoCAD files and are offered by Dr. Owen Geiger as complete and ready to build from. They include necessary elevations, floorplans, cross section details, and other significant construction details; they don’t show every view, every detail — just enough to build. They do not include electrical and plumbing details. The section views explain how everything goes together and should answer your questions about materials. The plans are scaled and dimensioned.
It is the buyer’s responsibility to find out special requirements, such as what alternative building is allowed in your county or what you have to do to get houses permitted. Are there special requirements for foundations, etc.? Do they require an engineer or architect to stamp the plans? It might be a good idea to know these things before ordering plans.
The AutoCAD version is the same as the PDF version, just in a format that can be read by AutoCAD software or other software that reads .dwg files. We recommend buying the AutoCAD version if you plan to have a professional architect or engineer read or make changes to the plan. This may be necessary in some jurisdictions that require state-licensed architects or engineers to stamp plans before they will be acceptable. Or if you want another professional to make some custom changes to Owen’s stock plans, then AutoCAD version may be the way to go. If you would like both the PDF and the AutoCAD versions, then just indicate this when you purchase the AutoCAD version and they both will be sent for the price of the AutoCAD file.
This plan is offered with a free copy of Owen’s popular Earthbag Building Guide e-book.
|
Description
|
Price
|
Add to Shopping Cart
|
|
PDF Digital Plans |
$300
|
|
|
AutoCAD files
|
$500
|
|

Would it be possible to do spiral stairs instead of ladders to the loft areas?
Yes, you could; spiral stairs just take up more space.
Hi Owen – My family and I are looking to build ourselves a dome house complex. We are brand new to this sort of building, but we are all very practical.
Do you have any suggestions on which of your plans would be best for a 4 person family in a north texas climate?
Regards
Jazz
Here is my site with all of my plans: https://earthbagplans.wordpress.com/
Choosing the ‘best’ design is highly personal/subjective much like buying clothes, determining what tastes best, etc. So all I can do is offer very general advice. In my opinion domes are not the best choice in humid climates like Texas. The one in Austin I believe has a lack of ventilation from what I’ve heard. You can only create so many windows in a dome because it’s in compression. You need lots of ventilation in humid climates but this is impossible to do with domes without weakening the structure. Also note, domes are vulnerable to the elements since there’s no roof protection. Before long the domes will be black with mold in hot humid climates. Domes are also more prone to roof leaks. Plaster always cracks and water will find a way through even tiny cracks and soak into the earthbags.
Water is a friend, letting us know where repairable cracks exist. lack of ventilation is remedied utilizing tubes underground into base of dome similar to earthsip vent tubes also transom window above door.
Hello, I am a student working on a project for school and I was just curious as the life expectancy for such a structure? Also, how much land area is required for each structure?
Thank you!
The lifespan primarily depends on workmanship and climate conditions. Domes are for deserts. Many people build domes inappropriately in wet climates and have many problems. Built correctly, rammed earth structures such as this can last many centuries. See our previous article called Ancient Rammed Earth Structures: https://naturalbuildingblog.siterubix.com/ancient-rammed-earth-structures/
The dimensions are shown at Earthbag House Plans: https://earthbagplans.wordpress.com/ Take the over all dimensions, add your setbacks and that will give you the minimum land required.
Thank you for the info, it was very helpful!