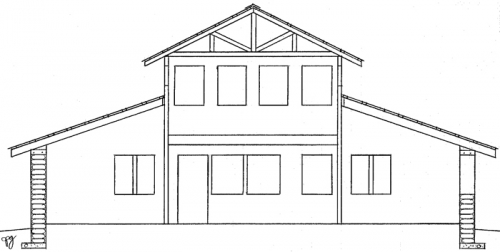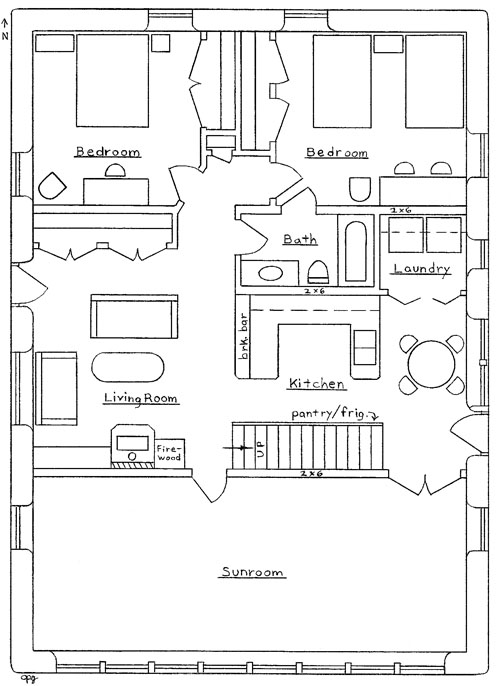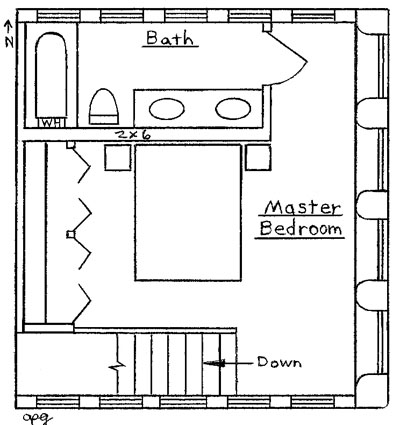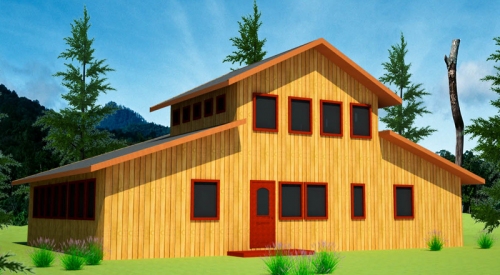Owen Geiger, designer

Based on the popular barn-style, this design is easy to extend lengthwise in the future. Partial section view above (details omitted) helps show the construction system. The south-facing shed wing can be finished to client preferences. A larger dining area, grow space, rec room, garage, or even an extra bedroom are all possibilities. 1,260 sq. ft. interior plus 246 sq. ft. upper floor (1,506 sq. ft. total), 3 bedroom, 2 bath; footprint: 33′ x 46′


The Plans for Sale
These plans are available as digital PDF files or AutoCAD files and are offered by Dr. Owen Geiger as complete and ready to build from. They include necessary elevations, floorplans, cross section details, and other significant construction details; they don’t show every view, every detail — just enough to build. They do not include electrical and plumbing details. The section views explain how everything goes together and should answer your questions about materials. The plans are scaled and dimensioned.
It is the buyer’s responsibility to find out special requirements, such as what alternative building is allowed in your county or what you have to do to get houses permitted. Are there special requirements for foundations, etc.? Do they require an engineer or architect to stamp the plans? It might be a good idea to know these things before ordering plans.
The AutoCAD version is the same as the PDF version, just in a format that can be read by AutoCAD software or other software that reads .dwg files. We recommend buying the AutoCAD version if you plan to have a professional architect or engineer read or make changes to the plan. This may be necessary in some jurisdictions that require state-licensed architects or engineers to stamp plans before they will be acceptable. Or if you want another professional to make some custom changes to Owen’s stock plans, then AutoCAD version may be the way to go. If you would like both the PDF and the AutoCAD versions, then just indicate this when you purchase the AutoCAD version and they both will be sent for the price of the AutoCAD file.
This plan is offered with a free copy of Owen’s popular Earthbag Building Guide e-book.
|
Description
|
Price
|
Add to Shopping Cart
|
|
PDF Digital Plans |
$300
|
|
|
AutoCAD files
|
$500
|
|


Hello Owen,
I’m very interested in purchasing the AutoCAD version of this drawing set. Do you have an example of the level of detail in the i.e. building sections and section details?
I sent an image via email.
THere are no issues stacking earth bags 2 stories tall?
It can be done if the engineering provides for adequate stability. This often means larger bags on the first story and a well integrated bond beam between the stories.
I’ve seen a few 3 and 4 storey earthbag plans on this site’s sister http://www.dreamgreenhomes.com ! They’re mainly apartment houses, but there’s also a single family three storey
How much do it cost to build this barn house and can it be built to be sustainable?
See our FAQ page: How much will my house cost?https://naturalbuildingblog.siterubix.com/how-much-will-my-house-cost/
What’s the difference between PDF digital plans and Auto CAD files?
Could you get a covered upstairs balcony added to the plans? And on the upstairs could you gest a half kitchen like a kitchenette added to the plans? If so how much extra would the plans cost? Do you send a building material list?
PDF is a standard document format that you can print to any size and make as many copies as you want.
CAD drawing files are the source files. This is how architects and engineers design buildings. Buy the CAD files if you want to make changes. Hire a local designer who knows the codes and building requirements in your area. Making small changes as you suggest should be fairly straightforward. Materials lists and cost estimates have to be put together where you live, because there are so many variables.