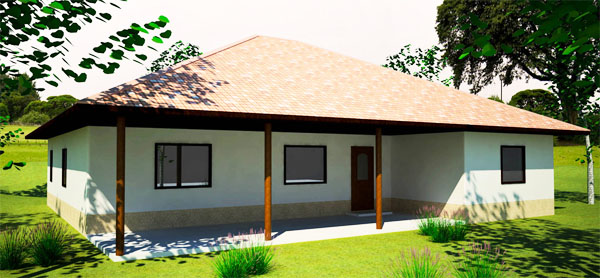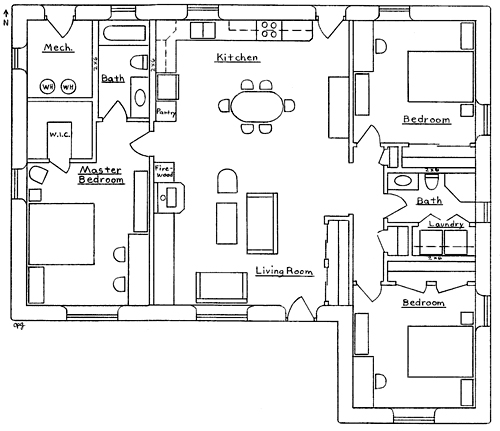Owen Geiger, designer

Perfect for most large families, this house has everything you need – spacious bedrooms with computer desks, large modern kitchen and wood stove. The master bedroom features a walk-in closet and private bath, and is opposite from other bedrooms for privacy. The mechanical room has space for radiant floor heat, photovoltaic controls and a 2nd water heater for solar water heating. 1,352 sq. ft. interior, 3 bedroom, 2 bath; footprint: 41′ x 47′

The Plans for Sale
These plans are available as digital PDF files or AutoCAD files and are offered by Dr. Owen Geiger as complete and ready to build from. They include necessary elevations, floorplans, cross section details, and other significant construction details; they don’t show every view, every detail — just enough to build. They do not include electrical and plumbing details. The section views explain how everything goes together and should answer your questions about materials. The plans are scaled and dimensioned.
It is the buyer’s responsibility to find out special requirements, such as what alternative building is allowed in your county or what you have to do to get houses permitted. Are there special requirements for foundations, etc.? Do they require an engineer or architect to stamp the plans? It might be a good idea to know these things before ordering plans.
The AutoCAD version is the same as the PDF version, just in a format that can be read by AutoCAD software or other software that reads .dwg files. We recommend buying the AutoCAD version if you plan to have a professional architect or engineer read or make changes to the plan. This may be necessary in some jurisdictions that require state-licensed architects or engineers to stamp plans before they will be acceptable. Or if you want another professional to make some custom changes to Owen’s stock plans, then AutoCAD version may be the way to go. If you would like both the PDF and the AutoCAD versions, then just indicate this when you purchase the AutoCAD version and they both will be sent for the price of the AutoCAD file.
This plan is offered with a free copy of Owen’s popular Earthbag Building Guide e-book.
|
Description
|
Price
|
Add to Shopping Cart
|
|
PDF Digital Plans |
$300
|
|
|
AutoCAD files
|
$500
|
|

Yeah, great for large families, IF the family is willing to give up privacy in the bedrooms and baths!
Hi Owen
I am interested in the beach comer house for 4, 5 acre lots I have in Cochise county AZ.
Are there any homes with this floor plan that have been completed in US, that have actually gone through any planning department. I would would be very interested and even pay to speak with someone who has completed this process.
Please let me know and thank you.
The plan has sold before, but I do not keep up with everyone who orders plans. Most people are private and do not want publicity. Very few people publish their projects online. But be assured Structure1.com can get the plans code approved.
hi if I build the house using the earth bags, can I use bags to construct the walls between the rooms. What i mean the walls will end up 40 cm in depth…does your design accommodate for that?
That’s not recommended because it wastes a lot of space, time, labor and materials. The only way it would make sense is in earthquake zones: a simple design with one shear bracing way down the center.
If you want to do this anyway, buy my AutoCAD plans and modify them to meet your requirements.
https://earthbagplans.wordpress.com/
Ok SO what does your original plan have? bricks? or maybe Wattle_and_daub? Many Thanks
Standard interior walls are wood framed for ease of construction, running plumbing and electric, etc. If you don’t have to meet codes then there are lots of options such as using recycled wood, pallets, bamboo, straw-clay, CEBs, etc.
Owen, do you offer on site assist. I would be interested in utilizing your knowledge. I plan to do a earthbag build in July 15′, feeling a little unsure of the possibility of doing a square, no framing (other than window & doors) using bags right together. but have some negative feedback on this being a good idea. I live in northern californiat. weather is 4 seasoned. Very few extremeties of bad weather in my history. Could you let me know if you do consulting on site and what the costs would be if possible. Thanks so much, look forward to hearing from you.
Email me. My address is at the top of the page under About Us.
Hello I’m Brooke, I loved this Beachcomber House am From Riverside County in California, do i need a permit for this type of Earthbag Homes?? and if so please let me know what’s the total pricing for this one? can adjustments be made if i want a wood stick porch in front of this home?? thnx (speechless)XD
Yes, you’ll need a permit. The plans will meet code if you work with Structure1.com. They can get my plans code approved. They can make minor modifications like you mention. Cost varies according to where you live. Due to all the codes in California, it will be expensive.
We are thinking that this plan will be perfect to get us started on our dream cob house, which we want to get permitted. We are thinking to build the first part of the house minus the second and third bedroom so that we can move in. Put an exterior door where that opening would be. And then when we have the funds, add on the second two rooms. Looks like it would be an easy modification for a drafter to make with the autocad plans. (From Snohomish County, Washington State, USA)
Yes I understand no one wants to leave home. However I will pay the boss premium rate and supply lodging and food until he is satisfied the workers can complete job. Call 0827019774
I might have some spare time in 6 months after our homestead is finished. Drop me an email around that time if you’re still interested.
Another question. Have you trained any Thai in this construction method? I think it would be best if I could hire one to direct the local work force in this endeavor. Perhaps it would also benefit the locals in new construction methods. If you could recommend a possible Thai man to hire, I would appreciate that. We are in the Sisaket province.
Yes, but workers can find work very easily here and so there’s no incentive to leave home and work elsewhere. Don’t worry. Workers learn quickly. You don’t need skilled earthbag builders. It’s 95% shoveling and carrying buckets and tamping.
I am interested in this design. However, I would like to know, more about the section views and how they relate to materials. Is it possible to get an entire material take off excluding plumbing and electrical?
Each house plan includes one basic section view of the wall construction. Materials lists are not included. This helps keep the plans affordable. Plus, most people will end up adapting the basic idea and utilize local materials that vary from place to place.
Thank you for replying. I understand and relize that it is a lot of work you are doing. Would like to come for a visit, not exactly sure when but would email. I do not know exactly your location or which town you are near. please advise, Thank you Mac
Sir, I like this house a lot, I think it is a good size. I have enjoyed your videos. If I decide to build this house would it be possible for me and one or two others to visit your place in Thailand for some earthbag training and if so what would be the cost? I live in Udon Thani and already own property, at least the wife does. Thankyou, Mac
You can visit, but I no longer do workshops. We’re busy building our homestead: http://www.youtube.com/user/naturalhomesteader
Email me before you come.
Where do I buy the bags?
Earthbag Building.com then click on Resources. Or search on the Internet for a supplier near you. Shipping is a major expense.