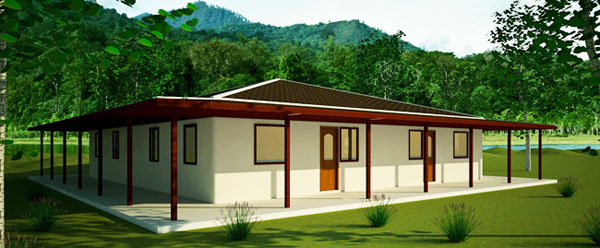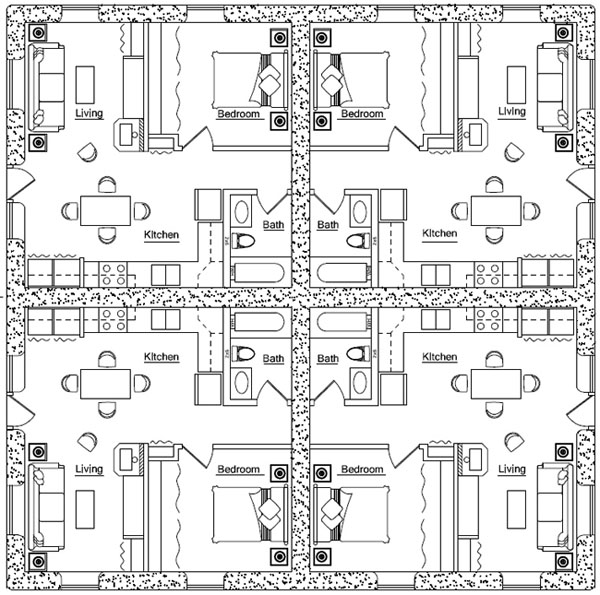Owen Geiger, Designer
This potential investment property features numerous sustainable building features, including earthbag walls, superinsulation package, and compact and efficient design. Four units, each 462 sq. ft. interior, 1 bedroom, 1 bath; footprint: 48’x48′ plus 8′ wrap-around porches.
The Plans for Sale
These plans are available as digital PDF files or AutoCAD files and are offered by Dr. Owen Geiger as complete and ready to build from. They include necessary elevations, floorplans, cross section details, and other significant construction details; they don’t show every view, every detail — just enough to build. They do not include electrical and plumbing details. The section views explain how everything goes together and should answer your questions about materials. The plans are scaled and dimensioned.
It is the buyer’s responsibility to find out special requirements, such as what alternative building is allowed in your county or what you have to do to get houses permitted. Are there special requirements for foundations, etc.? Do they require an engineer or architect to stamp the plans? It might be a good idea to know these things before ordering plans.
The AutoCAD version is the same as the PDF version, just in a format that can be read by AutoCAD software or other software that reads .dwg files. We recommend buying the AutoCAD version if you plan to have a professional architect or engineer read or make changes to the plan. This may be necessary in some jurisdictions that require state-licensed architects or engineers to stamp plans before they will be acceptable. Or if you want another professional to make some custom changes to Owen’s stock plans, then AutoCAD version may be the way to go. If you would like both the PDF and the AutoCAD versions, then just indicate this when you purchase the AutoCAD version and they both will be sent for the price of the AutoCAD file.
This plan is offered with a free copy of Owen’s popular Earthbag Building Guide e-book.
|
Description
|
Price
|
Add to Shopping Cart
|
|
PDF Digital Plans |
$200
|
|
|
AutoCAD files
|
$400
|
|



How much do you think this would cost to build?
As for materials costs, these vary from place to place and choices that you might make, so it is hard to estimate. In general any of the plans can be built for no more than the average cost per square foot that is common in your area, something that you can find out from a local realtor, contractor, or banker perhaps. If you do much of the work yourself, this can make a big difference, and how good you are at finding deals on materials is a factor. So it all depends…
It would be ideal for a small resort! Just add a clubhouse and construct several of these buildings and you could have a profitable resort!
That’s exactly what I intend on doing with my 10 acres!! I need to find a contractor though to help as I am limited with my physical abilities. Kingman Arizona.
I love this…. would make a great shared vacation home.
Dear Owen,
I am interested in purchasing the single level four plex plan with a modification. Can you please call me 612-986-8805. This is a priority project for me.
I am sending this from my Realtors office. Please call me.
Bill Otting
612-986-8805
I work by email. My email is shown at the top of our blog: naturalhousesAT gmail dot com
Dear Owen,
I am interested in purchasing the single level four plex plan with a modification. Can you please call me 612-986-8805. This is a priority project for me.
I am sending this from my Realtors office. Please call me.
Bill Otting
612-986-8805
You’ll have to email me at naturalhousesAT gmail dot com