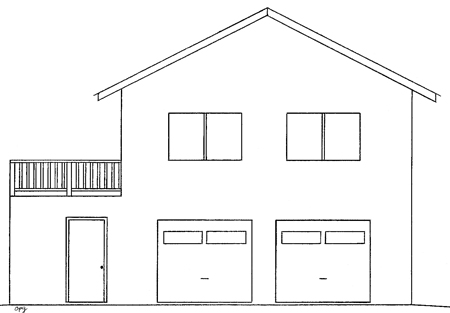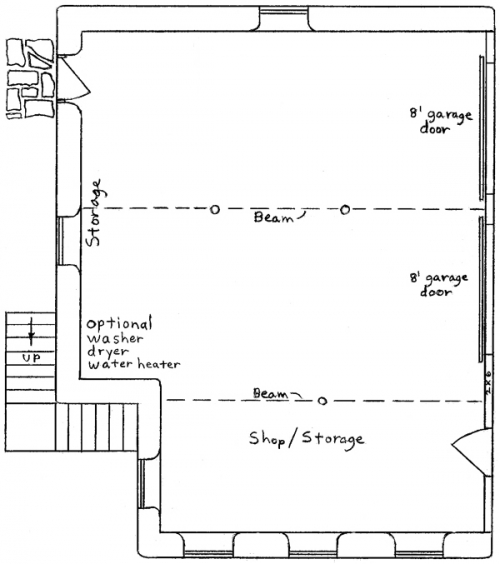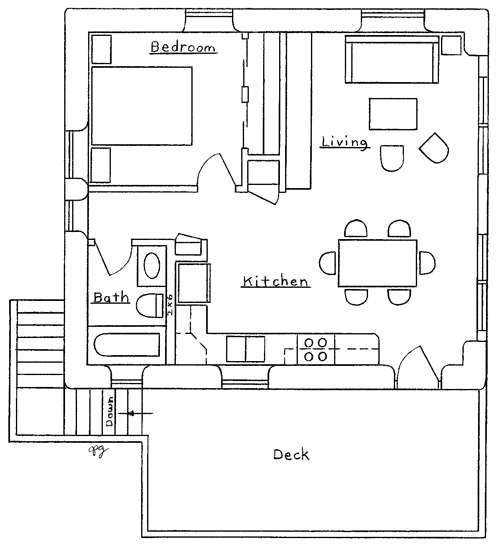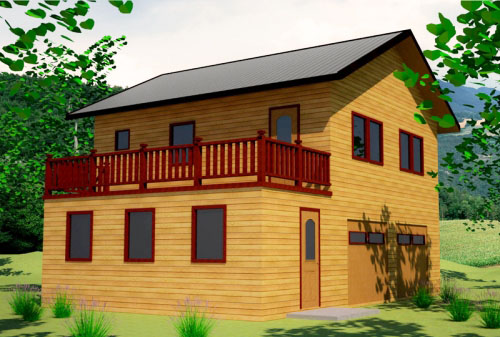Owen Geiger, designer

This Garage/Apartment is practical and affordable. It’s ideal for use as a rental unit or grandparents’ apartment. A two car garage, shop, storage area and optional laundry are on the first floor. 525 sq. ft. interior apartment, 715 sq. ft. interior garage, Footprint: 30′ x 34′


The Plans for Sale
These plans are available as digital PDF files or AutoCAD files and are offered by Dr. Owen Geiger as complete and ready to build from. They include necessary elevations, floorplans, cross section details, and other significant construction details; they don’t show every view, every detail — just enough to build. They do not include electrical and plumbing details. The section views explain how everything goes together and should answer your questions about materials. The plans are scaled and dimensioned.
It is the buyer’s responsibility to find out special requirements, such as what alternative building is allowed in your county or what you have to do to get houses permitted. Are there special requirements for foundations, etc.? Do they require an engineer or architect to stamp the plans? It might be a good idea to know these things before ordering plans.
The AutoCAD version is the same as the PDF version, just in a format that can be read by AutoCAD software or other software that reads .dwg files. We recommend buying the AutoCAD version if you plan to have a professional architect or engineer read or make changes to the plan. This may be necessary in some jurisdictions that require state-licensed architects or engineers to stamp plans before they will be acceptable. Or if you want another professional to make some custom changes to Owen’s stock plans, then AutoCAD version may be the way to go. If you would like both the PDF and the AutoCAD versions, then just indicate this when you purchase the AutoCAD version and they both will be sent for the price of the AutoCAD file.
This plan is offered with a free copy of Owen’s popular Earthbag Building Guide e-book.
|
Description
|
Price
|
Add to Shopping Cart
|
|
PDF Digital Plans |
$200
|
|
|
AutoCAD files
|
$400
|
|


It’s not so good for grandparents as the elderly tend to have a hard time climbing stairs, but i guess an external elevator could be added. The demographics I see this plan working best for are ‘boomerang” college students and younger people in general.
Is it possible to build an earthbag garage? Of course only one storey instead.
Yes, it is quite possible to do this. In fact that plan shown here is for walls as thick as earthbags would yield. One section plan shows using straw bales for the walls, but Owen mentions using earthbags in his instructions.
Is it possible with the CAD files to create a mirror version? Thank you for your plan and response
Very Best Regards,
James E. Hamman DDS
Yes, very easy. Order the CAD files and have someone with AutoCAD software mirror the plans. (click of a button)
Amazing apartment garage plan that provides space for parking car, storage, shop, and living. If you’re planning to build an apartment garage plan you should consider area on your property, purpose of building apartment and context design compatibility.
Very cool!
Could we easily use the first floor as a part of our home instead of a garage.. perhaps have it be a three bedroom home instead of a garage and apartment? would that cost more to have you make those changes?
I no longer do custom plans. You can buy the CAD files and hire a local designer to make the necessary changes.