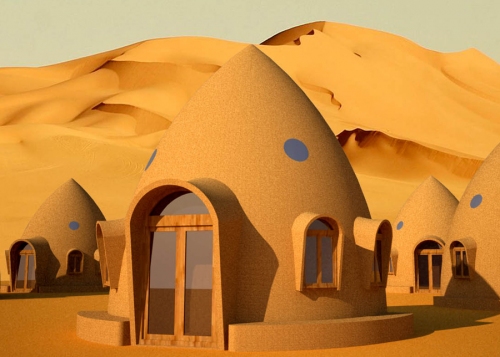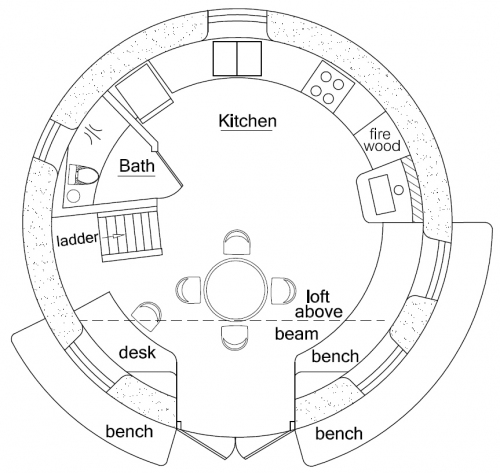Owen Geiger, Designer

How do you bring about the change you want to see? Live in harmony with earth and contribute to world peace. Here is a simple dome anyone can build. This single dome contains all of the necessities for habitation. In addition to the basics, you could incorporate solar hot water, greywater recycling, composting toilet (shown, although a flush toilet can be used) to further reduce your ecological footprint. There are hot/cold, wet/dry climate design options available. 19′ interior diameter, 283 sq. ft. interior main floor, 169 sq. ft. (16′ diameter) bedroom loft, total = 452 sq. ft. interior, 1 bath; footprint: 22′ diameter.
This plan is also available in slightly larger sizes for the same price; just indicate what size you are interested in when ordering.

The Plans for Sale
These plans are available as digital PDF files or AutoCAD files and are offered by Dr. Owen Geiger as complete and ready to build from. They include necessary elevations, floorplans, cross section details, and other significant construction details; they don’t show every view, every detail — just enough to build. They do not include electrical and plumbing details. The section views explain how everything goes together and should answer your questions about materials. The plans are scaled and dimensioned.
It is the buyer’s responsibility to find out special requirements, such as what alternative building is allowed in your county or what you have to do to get houses permitted. Are there special requirements for foundations, etc.? Do they require an engineer or architect to stamp the plans? It might be a good idea to know these things before ordering plans.
The AutoCAD version is the same as the PDF version, just in a format that can be read by AutoCAD software or other software that reads .dwg files. We recommend buying the AutoCAD version if you plan to have a professional architect or engineer read or make changes to the plan. This may be necessary in some jurisdictions that require state-licensed architects or engineers to stamp plans before they will be acceptable. Or if you want another professional to make some custom changes to Owen’s stock plans, then AutoCAD version may be the way to go. If you would like both the PDF and the AutoCAD versions, then just indicate this when you purchase the AutoCAD version and they both will be sent for the price of the AutoCAD file.
This plan is offered with a free copy of Owen’s popular Earthbag Building Guide e-book.
|
Description
|
Price
|
Add to Shopping Cart
|
|
PDF Digital Plans |
$200
|
|
|
AutoCAD files
|
$400
|
|

Why is it impossible to build hemispherical domes with earthbags? I’ve noticed they all are cone shaped or beehive shaped.
Hemispherical earthbag domes would exert too much lateral force near the top of the dome to keep the shape stable, and therefore might collapse.
Are there any shipping container home dome plans for sale?
Not that I know of. It is hard to imagine how a dome could be made with shipping containers.
How many pages on the PDF file? Does this plan follows the rule of height equals to 10 times the wall thickness? Does it contain footings, floor and plumbing?
There are 3 pages of PDF files and 7 pages of written instructions, plus a cutaway illustration. The ratio of wall width to height is a bit less than 1:10, but it is plenty adequate for the design. The section plan does show footings and there is a floor plan. There is no plumbing plan.
We live in Louisiana and receive about 4 to 4.5 of rain on average. We have mild winters between 45F to 60F and our summers are just hot (95F to 102F). Would you recommend using the dome with this plan are applying a roof with extended eaves? We are wanting to build using passive solar techniques as to be as energy independent as possible. Currently we are in the planning/self education stages now. Love the size of this dome as our family dome and want add our teen sons their on smaller domes later in a courtyard like setting.
I recommend roofed domes unless you’re building in a desert. Better safe than sorry. Lots of people have trouble with leaky domes.
Good idea to start small and add more buildings later. I love domes but the easiest way to build is with vertical walls: https://www.instructables.com/id/How-to-Build-an-Earthbag-Roundhouse/
Thank you!
These are fantastic designs. Are they code legal in the Bahamas and is it ok to mainly use sand for the fill?
Sand filled bags are inherently unstable because the sand can shift. Sand will work though if you add a stabilizer such as lime, cement, etc. One option in the Bahamas is to use coral dredgings like they did on the Sand Castle.
This design would be hard to get code approved because typically it will not meet minimum living space requirements. Governments want larger homes so they can charge higher taxes. They don’t really care about poor people who can’t afford larger homes. What some people do is join multiple small designs with breezeways, etc. Rounded shapes are strongest in hurricane areas because the wind will blow around the structure instead of building up pressure against it.
I’m actually thinking of building a group of these to rent as individual rooms airbnb-like, along with something like a peace dome 2 as a main residence. Very interesting design and, of course, eco efficient. I’ll build a smaller version first to test the design and my skills.
That can work if you don’t have codes.
Yeah, with governments, it’s practically all about TAX TAX TAX and REGULATE REGULATE REGULATE! The establishment wants people to be immured in a black hole of debt and to be a perpetual cog in the machine of the corporatocracy. Thus building codes only tend to accept conventional houses and apartment buildings, dwellings that require 30+ year mortgages to purchase or build, or require high rents. Remember, no matter where you live in the United States and certain other countries and what you live in, you ALWAYS have a landlord, whether that be a private landlord or the municipality\county! Both tell you what you can and mustn’t do with your home and they charge you a regular fee for living there.
Hi, how high is the peace dome?
25′ high
About 7 meters
I really like this design, and I especially like your comment about anyone being able to build this structure. Would this design be suitable for areas with heavy snowfall? If not, what set of plans would you recommend? What is the largest size for this set of plans? Is it possible to use an extra layer of bags filled with gravel in order to have the door a bit farther above ground level (to avoid the snow)?
Domes evolved in deserts, so you’ll need to make some changes for snowy/wet climates. Two main approaches: 1. build a roofed dome. Search our Projects pages at Earthbag Building.com to see several examples. 2. build a ferrocement rainscreen on the exterior of the dome. The rainscreen is basically an outer cement shell that’s built on top of the dome with about 1″ space between. Add L-shaped 1/4″ rebar pins every 12″ on the exterior. Tie plaster mesh or similar mesh to the rebar and then cover with 2-3 coats of cement plaster.
You can make larger versions of the Peace Dome. Just realize that earthbag building is laborious and there’s a learning curve to everything. It’s good to do a small project first and go from there.
Yes, you can raise the dome on extra layers of gravel bags. Besides raising the structure and protecting against moisture damage, this would also create space for insulation under the floor. Scoria or pumice are popular insulation choices among natural builders.
I love this design, but before I purchase the plans, what building materials does it require? Is it earth bag? straw bale? Thanks!
Earthbag. Straw bale domes are too vulnerable to moisture damage.