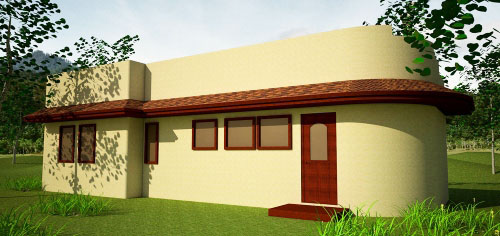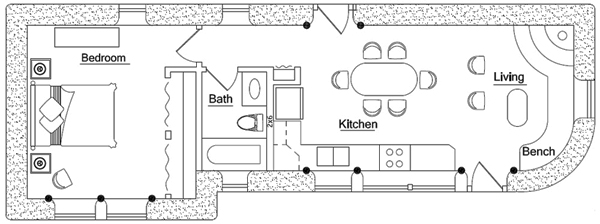Owen Geiger, designer

In addition to the charm of typical Santa Fe homes, this house is designed to optimize passive solar. A tiled roof along the south side is sized to prevent overheating in summer, but allow maximum solar gain in winter. Quality detailing is evident throughout – open, comfortable layout, rough-hewn posts and vigas (round roof timbers), built-in bench and kiva-style fireplace (or wood stove insert). On the cooler east side is a large outdoor flagstone patio. 488 sq. ft. interior, 1 bedroom, 1 bath; footprint: 16′ x 45′ plus patio

The Plans for Sale
These plans are available as digital PDF files or AutoCAD files and are offered by Dr. Owen Geiger as complete and ready to build from. They include necessary elevations, floorplans, cross section details, and other significant construction details; they don’t show every view, every detail — just enough to build. They do not include electrical and plumbing details. The section views explain how everything goes together and should answer your questions about materials. The plans are scaled and dimensioned.
It is the buyer’s responsibility to find out special requirements, such as what alternative building is allowed in your county or what you have to do to get houses permitted. Are there special requirements for foundations, etc.? Do they require an engineer or architect to stamp the plans? It might be a good idea to know these things before ordering plans.
The AutoCAD version is the same as the PDF version, just in a format that can be read by AutoCAD software or other software that reads .dwg files. We recommend buying the AutoCAD version if you plan to have a professional architect or engineer read or make changes to the plan. This may be necessary in some jurisdictions that require state-licensed architects or engineers to stamp plans before they will be acceptable. Or if you want another professional to make some custom changes to Owen’s stock plans, then AutoCAD version may be the way to go. If you would like both the PDF and the AutoCAD versions, then just indicate this when you purchase the AutoCAD version and they both will be sent for the price of the AutoCAD file.
This plan is offered with a free copy of Owen’s popular Earthbag Building Guide e-book.
|
Description
|
Price
|
Add to Shopping Cart
|
|
PDF Digital Plans |
$200
|
|
|
AutoCAD files
|
$400
|
|

Do you have any nice flat roof Sante Fe ranch plans with a flat roof that are attractive. Im not liking what ive seen so far on my phone. Thanks.
There are two versions of this Santa Fe plan and that’s the only flat roof plans that I can think of. But remember, you can modify any of the plans. I recommend focusing on finding a floor plan that works for you and then building a flat roof on that design. This requires hiring a local designer to make the changes of course.
If you know anyone interested in learning about the natural building material called hempcrete, please share this workshop with them. We will be on the historic Taos Pueblo land constructing a tiny home with tribal members and council. Guests from all over are welcome to join us in this educational process. Go to LearnHempcrete.com for more information.
Thank you!
double the size by mirroring along the straight wall … 2 BR, 2 BA… ?
Yes, I’ve already done that. This creates two more bedrooms and an extra bath on the north side. Super simple add-on. Note how most every one of my plans can be added on to. I primarily show the simple “core” of the house and let people modify them however they want.
https://earthbagplans.wordpress.com/2011/01/09/solar-santa-fe-3/