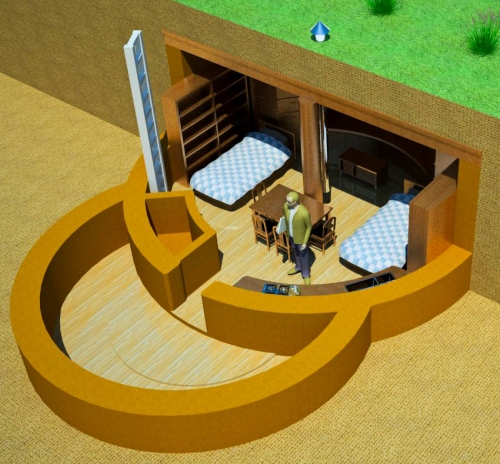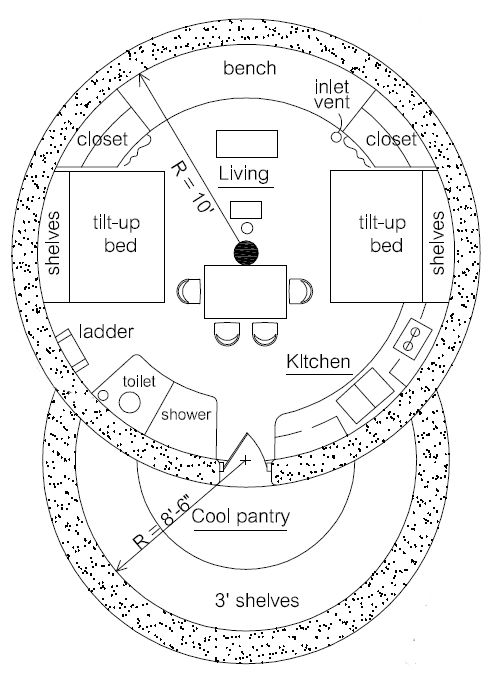Owen Geiger, designer

This round earthbag shelter for up to 4-5 individuals is designed for survival through war, plague, etc. It is low cost, durable and practical. This shelter is designed for DIYers on a tight budget who will do most everything by hand. Instructions include numerous key details not evident on the plan: venting, roof framing, how to reduce excavation by 50%, drainage, water supply, etc. 20′ DIA (314 sq. ft. interior plus pantry)

The Plans for Sale
These plans are available as digital PDF files or AutoCAD files and are offered by Dr. Owen Geiger as complete and ready to build from. They include necessary elevations, floorplans, cross section details, and other significant construction details; they don’t show every view, every detail — just enough to build. They do not include electrical and plumbing details. The section views explain how everything goes together and should answer your questions about materials. The plans are scaled and dimensioned.
It is the buyer’s responsibility to find out special requirements, such as what alternative building is allowed in your county or what you have to do to get houses permitted. Are there special requirements for foundations, etc.? Do they require an engineer or architect to stamp the plans? It might be a good idea to know these things before ordering plans.
The AutoCAD version is the same as the PDF version, just in a format that can be read by AutoCAD software or other software that reads .dwg files. We recommend buying the AutoCAD version if you plan to have a professional architect or engineer read or make changes to the plan. This may be necessary in some jurisdictions that require state-licensed architects or engineers to stamp plans before they will be acceptable. Or if you want another professional to make some custom changes to Owen’s stock plans, then AutoCAD version may be the way to go. If you would like both the PDF and the AutoCAD versions, then just indicate this when you purchase the AutoCAD version and they both will be sent for the price of the AutoCAD file.
This plan is offered with a free copy of Owen’s popular Earthbag Building Guide e-book.
|
Description
|
Price
|
Add to Shopping Cart
|
|
PDF Digital Plans |
$150
|
|
|
AutoCAD files
|
$400
|
|

It could easily be expanded to house more people with more privacy and some working and recreation areas.
What pound per square foot load will the roof support?
The plans suggest back-filling up to 2 feet of soil on top of the structure, so it will support at least that much.
Good day Sir, i woold like to ask if this design is suitable on mountain hills or in slanting land? Is there a much bigger design for this? I would like to build this on mountain hills in the philippines. Thank you and more power!
This design works best on slanting land. However, it is not recommended in rainy climates because anything underground will have water problems. Earthbag is very, very strong. Build an earthbag roundhouse above ground with strong roof, window shutters, etc. and it should withstand earthquakes and hurricanes.
is this an earthbag building
Yes.
Hello,
Thank you for the help,
I’m really looking forward to built one for survival.
Just to let you know mold will grow on ALL organic material in the presence of moisture. Mold will even grow on inorganic material if there is organic material on it such as a layer of dust. Mold is everywhere and it is only a matter of time and proper conditions for it to grow.
Maybe that’s why paint and wood finishes were invented.
One of my concerns with any underground home is the build up of humdity and mold. Doesn’t your home require and constant movement of air?
Every underground home requires good ventilation. Above ground houses do too. If you build with earthbags, clay plaster, etc. there is nothing that will mold.
wow nice Subterranean Survival Shelter. good work
Hi! Ok…this shelter plan is just plain cute. Will you allow me to PIN it on my Pinterest Page…Floor Plans? I would be sure that your link works. I hope so! I think lots of people would find this interesting and unique.
Thank you,
Ashley Smith
Sure, but you don’t have to ask. Fair use on the Internet allows this if you provide credit.