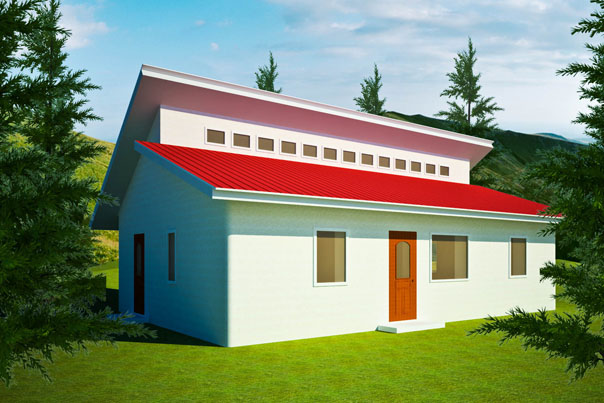Owen Geiger, designer
‘Sweet Spot’ refers to a great place to live as well as a good, efficient design. The Sweet Spot is designed from the inside out using all standard sizes for maximum comfort and convenience. This includes a large bedroom with desk, a standard 5′ bath with bathtub and 30″ vanity, 36″ hallway, large kitchen with standard sized frig and sink, and large living room and dining area. 792 sq. ft. interior; 3 bedrooms, 1 bath; footprint: footprint: 25′ x 39.

The Plans for Sale
These plans are available as digital PDF files or AutoCAD files and are offered by Dr. Owen Geiger as complete and ready to build from. They include necessary elevations, floorplans, cross section details, and other significant construction details; they don’t show every view, every detail — just enough to build. They do not include electrical and plumbing details. The section views explain how everything goes together and should answer your questions about materials. The plans are scaled and dimensioned.
It is the buyer’s responsibility to find out special requirements, such as what alternative building is allowed in your county or what you have to do to get houses permitted. Are there special requirements for foundations, etc.? Do they require an engineer or architect to stamp the plans? It might be a good idea to know these things before ordering plans.
The AutoCAD version is the same as the PDF version, just in a format that can be read by AutoCAD software or other software that reads .dwg files. We recommend buying the AutoCAD version if you plan to have a professional architect or engineer read or make changes to the plan. This may be necessary in some jurisdictions that require state-licensed architects or engineers to stamp plans before they will be acceptable. Or if you want another professional to make some custom changes to Owen’s stock plans, then AutoCAD version may be the way to go. If you would like both the PDF and the AutoCAD versions, then just indicate this when you purchase the AutoCAD version and they both will be sent for the price of the AutoCAD file.
This plan is offered with a free copy of Owen’s popular Earthbag Building Guide e-book.
|
Description
|
Price
|
Add to Shopping Cart
|
|
The Sweet Spot with Clerstory Roof |
$200
|
|
|
AutoCAD files
|
$400
|
|


Has anyone actually built this one? I would LOVE to see pictures if so!
This floor-plan keeps calling my name! I think this may just ultimately be the one I build, so long as I don’t catch any ‘static’ from the county! I like the layout so much I may just have to ‘convert’ it to sticks ‘n bricks if the county gives me any problems with my intended earthbag building! Nonetheless, if I do wind up building this, I will be more than happy to share my pictures when done…! (Still hoping to find someone willing to share their pictures of this completed too)!
I wish you had photos of the Basic and the Basic Plus prior to all of the decorative exterior finishing. Of all your plans, this one is calling to me, but I just can’t envision the leap of how one gets from here (basic) to there (with addition added).
from an old Desert Dweller in “Luna-Tic” County, NM!
I want to hire a contractor to build the Sweet Spot with addition, clerstory roof and a half bath. Is this possible? Most projects I know of, the people have to build or they are demos. I just want to get one on my property, looking at manufactured homes, stick built also. Any comments? Thanks
While it’s possible to find builders, the odds are pretty low depending on where you live. Most builders in the US want to do things fast and easy, and they don’t want to learn new methods. It’s easier if you’re in a developing country where you can pay laborers to do the work as you oversee the project.