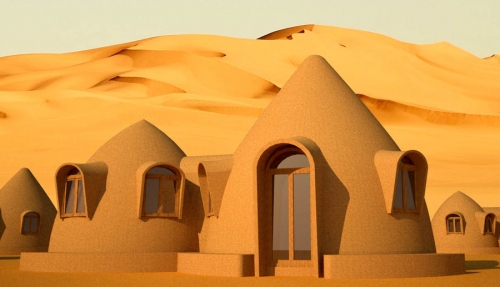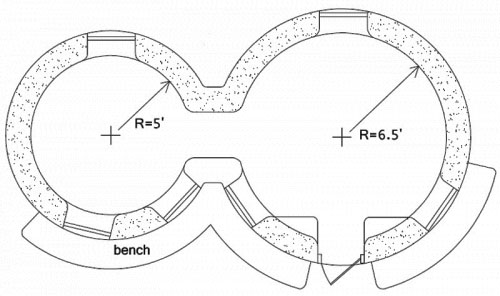Owen Geiger, Designer

Like other tiny houses, Tinyville provides just the basics in a compact space. It is intended as a starter house for those with little or no building experience and very little money. This design joins a 13′ interior diameter main dome with loft and a 10′ interior diameter small dome, with a vaulted passageway. 133 sq. ft. interior main dome, 38 sq. ft. loft, 78 sq. ft. small dome, plus 8 sq. ft. vault, 257 sq. ft. interior total; footprint: 16′ x 29′ plus benches.
This plan is also available in slightly larger sizes for the same price; just indicate what size you are interested in when ordering.

The Plans for Sale
These plans are available as digital PDF files or AutoCAD files and are offered by Dr. Owen Geiger as complete and ready to build from. They include necessary elevations, floorplans, cross section details, and other significant construction details; they don’t show every view, every detail — just enough to build. They do not include electrical and plumbing details. The section views explain how everything goes together and should answer your questions about materials. The plans are scaled and dimensioned.
It is the buyer’s responsibility to find out special requirements, such as what alternative building is allowed in your county or what you have to do to get houses permitted. Are there special requirements for foundations, etc.? Do they require an engineer or architect to stamp the plans? It might be a good idea to know these things before ordering plans.
The AutoCAD version is the same as the PDF version, just in a format that can be read by AutoCAD software or other software that reads .dwg files. We recommend buying the AutoCAD version if you plan to have a professional architect or engineer read or make changes to the plan. This may be necessary in some jurisdictions that require state-licensed architects or engineers to stamp plans before they will be acceptable. Or if you want another professional to make some custom changes to Owen’s stock plans, then AutoCAD version may be the way to go. If you would like both the PDF and the AutoCAD versions, then just indicate this when you purchase the AutoCAD version and they both will be sent for the price of the AutoCAD file.
This plan is offered with a free copy of Owen’s popular Earthbag Building Guide e-book.
|
Description
|
Price
|
Add to Shopping Cart
|
|
PDF Digital Plans |
$100
|
|
|
AutoCAD files
|
$300
|
|

I want to introduce you to our company, Clean Up America, Inc., and our product, the amazing Sanitizer™ Evaporative Toilet (Patent No. 9301659). We believe it would greatly complement your tiny house designs and provide your customers with a much more satisfactory form of sanitation than incendiary or composting toilets.
The Sanitizer™ is a simple, low maintenance, convenient, inexpensive, and environmentally-safe solution for sanitation. The Sanitizer™ weighs just 45 lbs. and is an odorless, waterless, evaporative toilet. It runs on 120 household current and is easy to install. Just vent it and plug it in to use it. The Sanitizer™ has a high capacity. The solids dry and are sanitized for safe, easy disposal in the trash. The liquids evaporate. The Sanitizer™ eliminates the need to treat toilet water.
I invite you to visit our website at http://www.CUAProducts.com to learn more.
I hope you will consider adding The Sanitizer™ Evaporative Toilet to your designs.
Cordially,
Ted Knight
Vice President
Clean Up America, Inc.
P. O. Box 5169, Arlington, VA 22205
“Join the revolution in human sanitation!”
http://www.CUAProducts.com
703 532 2210