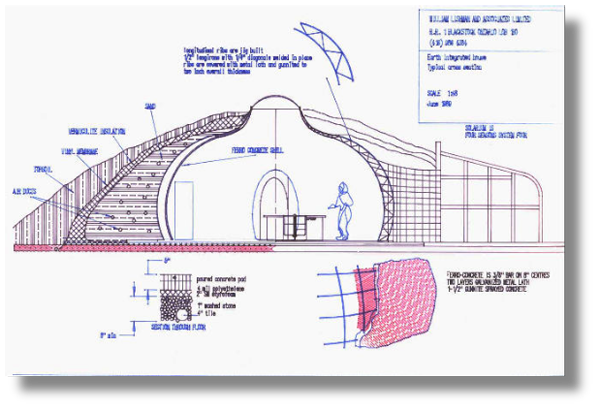
“Truly Green Architecture: Earth Bermed with Living Roofs for low maintenance, quiet, safe and very long lived buildings.
The Elements of the housing designs are:
– Compound curve ferro-cement shells, clustered and buried behind a retaining wall.
– PAHS, (Passive Annual Heat Storage) water proof earth umbrella to moderate tempurature.
We will make our homes in nature, with an abundance of high quality, delicious food, surrounded by our family and good friends. Although mindful of our ecological footprint, our target lifestyle is not one of suffrage or lack, it will be to capture what is priceless.
These eco-villages will consist of single family homes, multi-unit dwellings and the central feature and focus, the commons. The commons comprise the majority of the lands, creating a large greenbelt, making the park/farm the core of the project. These commons will feature a community house (kitchen, dinning room, theater, swimming pool, hot tub, floatation tank and guest rooms.)”
More at the source: Ecuador Commons
The Commons….. It’s the Place in the Middle Where We Share Our Lives

Hi I lost my house in bushfires in 19th December 2019 I lost everything as well as my female dog Bobbie and her two puppies they were Rhodesian ridgebacks I saved male BLUEY and his daughter Phoenix it’s been so hard but I believe we have use material that don’t burn I’ve looked at many like hempcrete and earth block house even termite dirt doesn’t burn remarkable products IAM a bricklayer stonemason of 55 years so I’ve built many different types of houses enjoy your day thank you BILLY KING
My sympathies go out to you. We once had a Ridgeback and she was the sweetest dog ever. Blessings on rebuilding your life.
As usual, search our site for related articles. Here are two examples:
PAHS Principles Explained https://naturalbuildingblog.siterubix.com/pahs-principles-explained/
PAHS Earthbag House https://naturalbuildingblog.siterubix.com/pahs-earthbag-house/