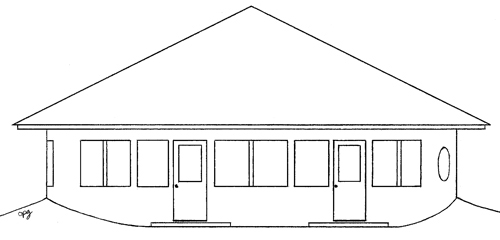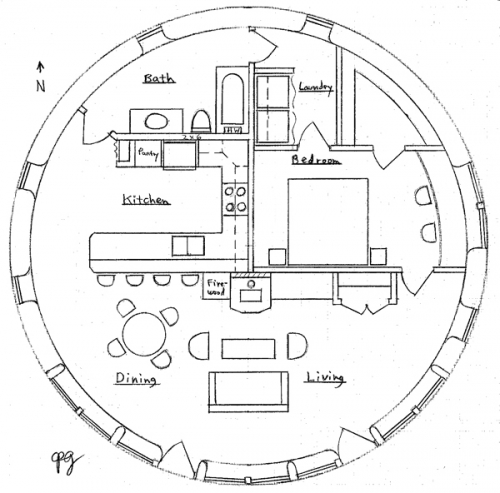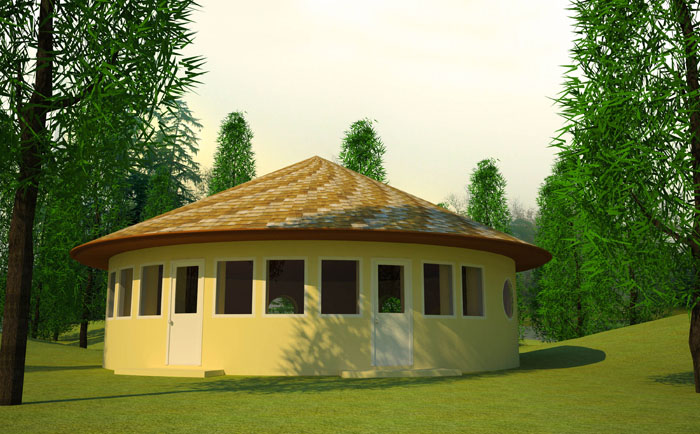Owen Geiger, designer

10 meters (33′) diameter is the maximum size of a round earthbag structure before needing buttressing. This spacious design features a large kitchen and south-facing window wall for excellent solar gain. 855 sq. ft. interior, 1 bedroom, 1bath; footprint: 36′ diameter

The Plans for Sale
These plans are available as digital PDF files or AutoCAD files and are offered by Dr. Owen Geiger as complete and ready to build from. They include necessary elevations, floorplans, cross section details, and other significant construction details; they don’t show every view, every detail — just enough to build. They do not include electrical and plumbing details. The section views explain how everything goes together and should answer your questions about materials. The plans are scaled and dimensioned.
It is the buyer’s responsibility to find out special requirements, such as what alternative building is allowed in your county or what you have to do to get houses permitted. Are there special requirements for foundations, etc.? Do they require an engineer or architect to stamp the plans? It might be a good idea to know these things before ordering plans.
The AutoCAD version is the same as the PDF version, just in a format that can be read by AutoCAD software or other software that reads .dwg files. We recommend buying the AutoCAD version if you plan to have a professional architect or engineer read or make changes to the plan. This may be necessary in some jurisdictions that require state-licensed architects or engineers to stamp plans before they will be acceptable. Or if you want another professional to make some custom changes to Owen’s stock plans, then AutoCAD version may be the way to go. If you would like both the PDF and the AutoCAD versions, then just indicate this when you purchase the AutoCAD version and they both will be sent for the price of the AutoCAD file.
This plan is offered with a free copy of Owen’s popular Earthbag Building Guide e-book.
|
Description
|
Price
|
Add to Shopping Cart
|
|
PDF Digital Plans |
$200
|
|
|
AutoCAD files
|
$400
|
|


A great plan and a great nod to those of us who use the metric system!
Does the package contain a foundation plan and a roof plan?
If possible could you please let me know every type of drawing and plan included in the package?
Many thanks
Plans are available from Dream Green Homes: http://dreamgreenhomes.com/materials/earth/earthbags.htm
Their site explains what’s included with the plans.
Foundation plans are not included because this can change from location to location. Foundation plans are site specific. Build in non-code areas and you don’t need a foundation plan. Just use gravel bags on a rubble trench.
Roof plans are only included with more complex plans. A roundhouse is simple. Just buy trusses from a truss company.
are these plans approved in Los Angeles County
Contact Structure1.com for a free estimate. They can get it approved, but obviously the cost will be higher.
Oh, we will not be doing a dome… just a circle with straight 8′ side walls and a regular living roof. I guess the 33′ applys to the dome…? Thank you for your reply.
Right, the 33′ applies to domes. Roundhouses are easier. But still any large structure is more difficult and needs more careful design. A few tips: don’t make windows too large; add 1/2″ rebar pins downs through the center of bags ever 2′ and next to doors and windows; add benches or buttresses next to exterior doors (the weakest area).
Thanks for all your info. I notice the maximum on a circle design is 33′ without buttressing. Why? I am planning a 50′ in diameter and berming the northern wall. Using a rubble trench and sand bags 18″ wide filled with limestone. How many buttresses will I need in your opinion? and at what locations?
I can send a rough sketch of what I have, but was just curious why if a circle (in so many builders option) is so much stronger than a square, why it can only go up to 33′ ?
Thank you,
Carl
Have you built a smaller earthbag dome so you understand the basics? Research the Om Dome in Thailand and you’ll see how difficult it is.
dear Dr Geiger,
what is the cost for this 10 meter house? SHOWED ABOVE….
what is the average cost per SQ METER FOR EARTH BAG HOMES?
AM BASED IN MEXICO AND THERE IS A DEFICIT OF 5 MILLION HOUSES FOR PEOPLE WHO ARE IN EXTREME POVERTY
See our FAQ page: How much will my host cost? https://naturalbuildingblog.siterubix.com/how-much-will-my-house-cost/
Our blog has hundreds of ideas for reducing the cost of houses — almost 2,000 free blog posts. You can build extremely low cost houses with recycled bags, local soil, etc. Just keep reading and learning and eventually you’ll get what you need.
Our Earthbag Structures.com site has lots of information for building in developing countries and disaster areas: http://earthbagstructures.com/
That depends. How long is a piece of string? There’s plenty of factors that influence cost to build. A large portion of the cost can be the government bureaucracy, what with permits and fees, etc. If the municipal government allows alternative construction, permits and ”impact fees” can easily cost several thousand. Also, will you be using a contractor\construction company, or will you and some friends\neighbors, etc be doing the majority of the work? What will the plumbing and electric situation look like? What about fixtures, appliances, etc. The shell of the 10 metre earthbag roundhouse will likely cost anywhere from $4,500 to $10,000 to build, depending on the area. To get the interior livable (by developed world standards) could be $3000 and up. Of course, if you don’t need electricity and indoor plumbing, like most Mexicans are used to lacking, the cost can come down a lot! In which case you can look into the $300 homes.
Hi Owen,
I found a really nice picture of a finished round house of your design. Thought you might enjoy the finished look.
Enjoy,
Jerry
http://www.houzz.com/photos/tropical/exterior/caribbean-style-homes-/p/8
Can we buy a plan for this plan to be the first main floor and your two bedroom design plan, of this same round house size , to be the basement floor. How much to combine the two plans to make a two story house with stair case?
Alex
Great designs!
Sure, you can combine those plans. But you’ll need to find a local designer to make the changes. It’s too time consuming to do by email. Plus, the codes vary so much that it’s best to hire someone local.
There’s no reason (except maybe budget and codes) you can’t do a two storey roundhouse with basement. Although that would bring you up to 2565 sq ft\ 255 sq m, when the main objective for these plans is to live small, not build so called ”mcmansions”.