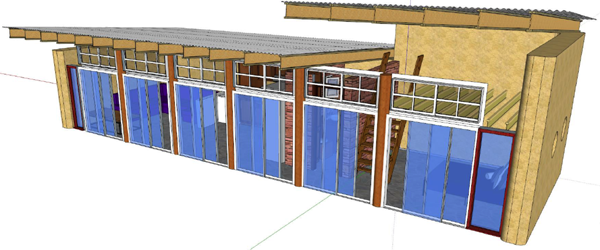
“An eco-self-build in Australia – there are bound to be hoops to jump through!
“The inspiration for our current plans are largely based on a design by Owen Geiger at the Natural Building Blog. I don’t know if anyone has ever built this house design (whilst plans are available from the site, it’s not clear how many people have purchased each one let alone built it).
I ditched the curve fairly early on, for simplicity’s sake, though it means putting in buttresses to support the walls. This was helpful initially doing drawings and sketches, but more recently I’ve wanted to add them back in again. At first I diverted quite a long way away from the original layout, and found myself coming back to it with each drawing. Eventually, the only addition was lofts.
Currently these plans have been done just by me in SketchUp. Ultimately we’ll need to involve an architect, or a structural engineer at the very least. But we want to have a very clear idea of what we’re asking for before we do, as it’s unlikely we’ll find people who have experience with this kind of building. Given the overall project it’s also important that either Kyle or I (or both if possible) have a pretty solid understanding of the whole thing and each of the features we want to use so that we can take advantage of recycled materials we find, and if something doesn’t happen as planned during the build we can improvise effectively.”
More at the source: (Probably) An Exercise in Hoop-Jumping
Note from Jenny: She said “There are perhaps a hundred people waiting with baited breath to see if we get council approval.” Owen: This goes to show the enormity of the pent up demand for affordable, sustainable housing. The disparity between what people want and what the government will allow has never been greater.
This plan is in my new house plan book – 25 Small Sustainable House Plans — which means it’s one of my top 25 most popular plans. Most people do not advertise their projects, so we don’t know how many have actually been built or how they turned out.

One client put two Arc Houses aligned on an arc with a pond at the center. He created outdoor living space by connecting the two houses. This is just one of many examples that show how my small, simple houses can be joined together and built in stages. This topic is in my new ebook 25 Small Sustainable House Plans.