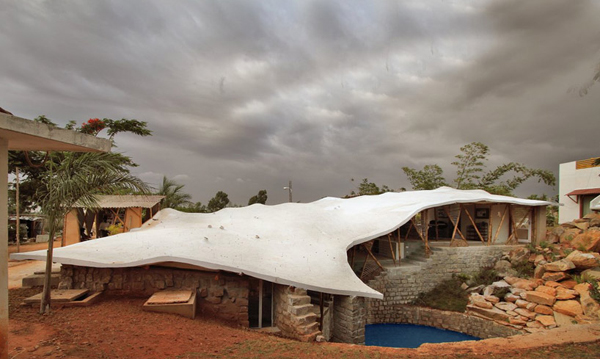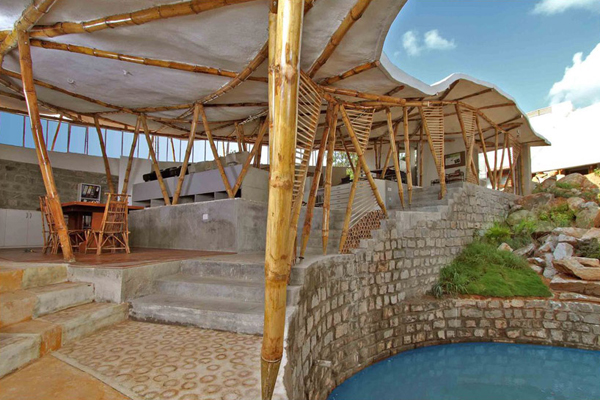
“Recently completed ‘bamboo symphony’ by Bangalore based Manasaram Architects has been shortlisted for the World Architecture Festival award 2011 in both the mixed use office and small office categories. An open air interior space is stepped into the rugged terrain in a spiraling configuration. Reminiscent of a billowing fabric, the canopy wraps around the harvesting pond directing the shell roof’s storm runoff into the water feature.

The foundation and curving retaining wall are composed of mud blocks created from the site’s immediate materials. A precast concrete roof covers a lattice grid made of hollow bamboo culms supported on bamboo beams and columns. Concrete was also reinforced with the plant’s fibers to reduce the construction’s total weight. Other recycled elements include fly ash, wood, scrap metal, stone, and other debris for aggregate.”
Lots more excellent photos and drawings at the source: Design Boom.com

Wow, Great work. very well designed and the name bamboo symphony goes so well with the structure. The bamboo truss looks sleek. Just curious though what sort of connectors are used here? Green structures like these get me so excited.
So awesome :)
But wait a minute … Concrete slab held up by bamboo ? Am I the only nervous one ? I’d rather something like heavy cloth that couldn’t kill me if it collapsed.
I hope there is a lot of redundancy in the support beams!!!
Other than the fear of being squished by concrete – I am in love with the design!
Cheers,
Craig from Maine
No worry. It’s ferrocement — thin layers of cement and mesh.
https://naturalbuildingblog.siterubix.com/the-easy-way-to-make-ferrocement-roof-panels/
https://naturalbuildingblog.siterubix.com/flying-concrete-ferrocement-houses/
It would be easy to adapt this basic building concept to small homes. Build the pole frame and roof first and then add wall materials of your choice (earthbags, straw bales, etc.). This approach enables you to work in the shade and out of the rain and snow.
One detail.
Is that bamboo cobblewood flooring just inside from the pool?
Or did the construction crew spill their doughnuts from break time?
That looks like short pieces of bamboo embedded in cement. That’s another first.
Precast roof: How was that possible? Did they precast ferrocement panels, join them together and finish in place? This would reduce or possibly eliminate plaster work on the ceiling.
Disclaimer: I have no direct knowledge of how they did it for this particular structure. I’m just suggesting one possible way it could be accomplished.
Build the roof first directly on top of the site on short posts following the contours of the existing terrain. Working at a comfortable height during roof construction. Then gradually jack the roof up similar to the once very common “Lift Slab” style construction technique for multi story office buildings. The key in this particular situation would be that the roof must be designed extremely light weight.
Once elevated put the columns underneath and tie everything down.
The advantage of using this type of technique is that it minimizes the amount of work people must perform up high. The disadvantage is the lifting process can often be dangerous.
I’m not sure either. My guess is they made partially built panels on the ground and then joined them together on top of the bamboo poles. Something like this: https://naturalbuildingblog.siterubix.com/the-easy-way-to-make-ferrocement-roof-panels/ This would cut the overhead work (ladder work) in about half.
I’ve never heard of anyone building the whole roof on the ground and jacking it up. That would require a lot of jacks. And, the roof would tend to twist and crack due to uneven pressure from the jacks.
Readers in the past have expressed quite a bit of interest in ferrocement. Use the search engine on the right to find previous blog posts. We’ll do more in the future.
Oh, and here’s another plug for Design Boom.com. I started browsing their site and it looks like they have a good amount of interesting designs that fit the natural building category. I’ll probably feature more of their projects.
Building the roof at ground level and then hoisting it up is more common than many think. It probably happens most often with pole barn construction. Usually a metal roof on lightweight wooden trusses strapped together.
When the engineering for the lift is done correctly and with extreme care, the process can be extremely fast, safe, and efficient.
However, small mistakes quickly lead to big disasters during the lift if somebody gets something wrong.
It’s not a technique I would ever recommend for DIY.
The more I look at that roof photo in this blog post, I think the most likely technique was to build the roof, along with all the horizontal bamboo spreader poles, and then simply lift the whole thing with a big crane. (On a day when there was ZERO wind.)
That is the technique that I would guess they used, assuming the built it all in one piece on the ground.
Of course… I’m still just guessing. I don’t really know what they did.
I don’t know. Maybe the architect will see this and respond. But it’s hard to imagine lifting a roof that large in one piece. The weight isn’t a problem. The main challenge is making lots (dozens?) of attachments to prevent bending and then suspending it in the air for at least 1 day to place the bamboo poles and making all the roof connections. That seems too awkward and dangerous. Doing it in sections would be much easier.