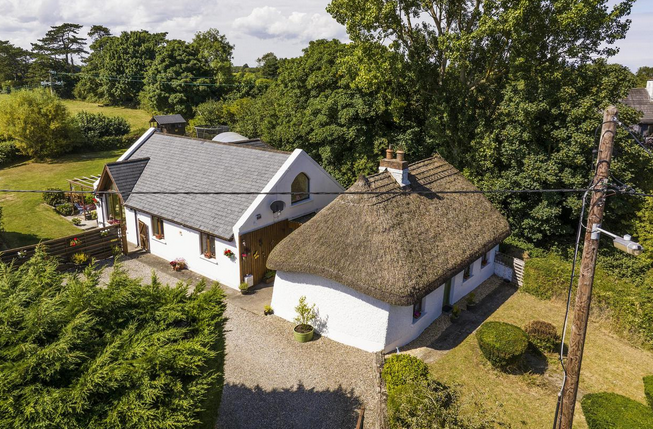Seventeen years ago Dave Fennell found a house in Co Meath that represented three different centuries in Irish building. It comprised a traditional period country cottage with fresh thatch on top and a more modern 20th-century wing alongside. Careful restoration work revealed that the oldest part of the house was actually made of cob.
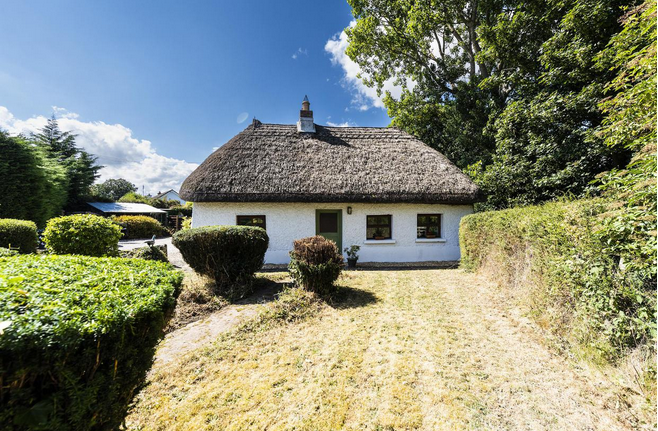 The thatched cottage was built in 1899 as the gardener’s cottage for the nearby Gormanstown Castle. A block-built extension was added in the 1970s and this in turn was renovated later.
The thatched cottage was built in 1899 as the gardener’s cottage for the nearby Gormanstown Castle. A block-built extension was added in the 1970s and this in turn was renovated later.
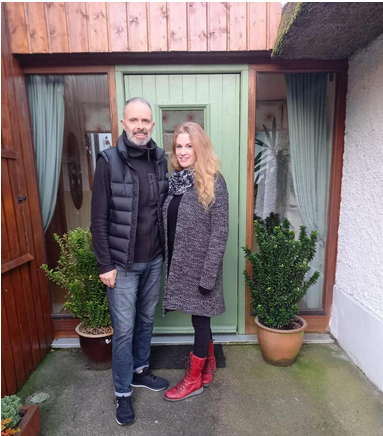 “I have always loved old buildings; I love wood and stone and the sort of textured materials a thatched house is made of,” Dave says. “You pass thatched cottages on the road, and you can’t help but be struck by them. Even though the house is dated 1899, its design reflects a much older style — with a hipped rather than a gabled roof. These houses of an older cob design are almost oval in shape with a straw thatched roof that sits on the walls — much as a lid might on a roasting pot. His purchase meant that at some stage he would need the skills of one of Ireland’s oldest crafts, that of the thatcher.
“I have always loved old buildings; I love wood and stone and the sort of textured materials a thatched house is made of,” Dave says. “You pass thatched cottages on the road, and you can’t help but be struck by them. Even though the house is dated 1899, its design reflects a much older style — with a hipped rather than a gabled roof. These houses of an older cob design are almost oval in shape with a straw thatched roof that sits on the walls — much as a lid might on a roasting pot. His purchase meant that at some stage he would need the skills of one of Ireland’s oldest crafts, that of the thatcher.
The thatched portion is a protected structure, and Dave engaged an architect familiar with conservation and heritage. “It made the process easier and when we’d come up with ideas he’d say to us ‘that’s not going to work, but this might…’ We were asked to leave as much as you can alone since it is history you’re dealing with. So, for instance the rafters are original tree branches, just as they were cut down from the tree,” Dave says.
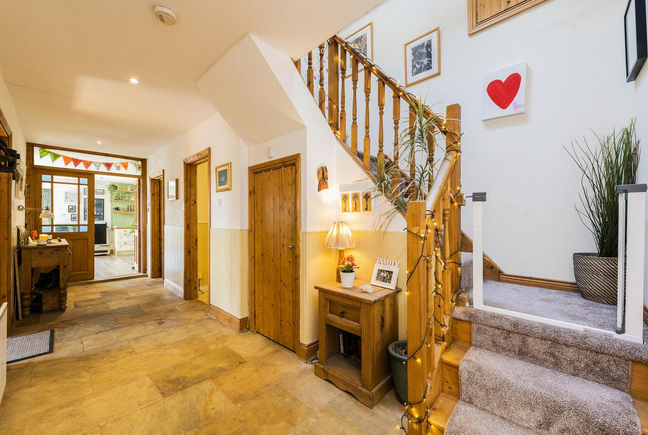 He was not allowed to insulate the attic area above the ceiling as it needs to keep aired. “The thatcher was clear that you needed the heat to rise into the attic to keep the straw dry. The thatch is insulation in itself. In the thatched section we did very little aside from a new wooden floor and windows.
He was not allowed to insulate the attic area above the ceiling as it needs to keep aired. “The thatcher was clear that you needed the heat to rise into the attic to keep the straw dry. The thatch is insulation in itself. In the thatched section we did very little aside from a new wooden floor and windows.
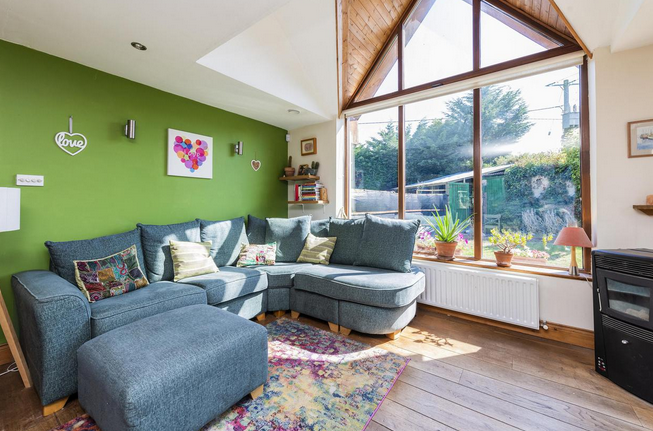 “We were lucky that the windows weren’t the originals. It meant we were able to put in new wooden frames with four-paned, double-glazed argon glass.”
“We were lucky that the windows weren’t the originals. It meant we were able to put in new wooden frames with four-paned, double-glazed argon glass.”
The walls proved to be the most delicate when it came to renovation work. “There was a render on the walls and, even though it was not original, we were told we had to leave it untouched.” The expert said the walls were made of mud and removing the render could put them at risk. “The rest really was just rewiring and making sure not to damage any of the existing building or walls,” he says.
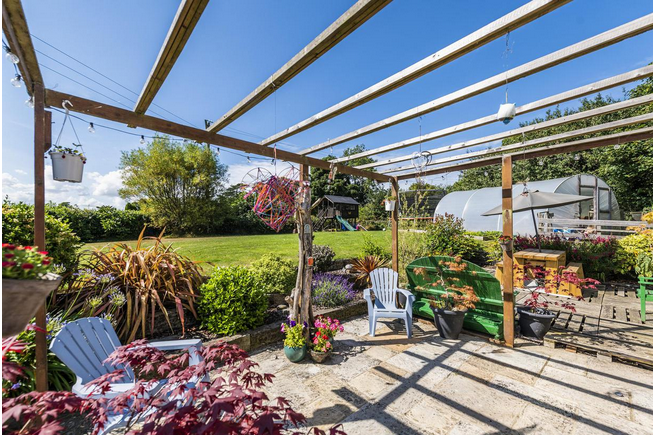 “The architect also helped us with the design for the extension. We didn’t want to go too modern, but we also wanted to distinguish the old from the new,” Dave says. In rebuilding the extension, they raised the roof but ensured the eave wasn’t higher than the ridge of the thatched section. “You can’t really see the new part from the road and that was the intention,” Dave adds.
“The architect also helped us with the design for the extension. We didn’t want to go too modern, but we also wanted to distinguish the old from the new,” Dave says. In rebuilding the extension, they raised the roof but ensured the eave wasn’t higher than the ridge of the thatched section. “You can’t really see the new part from the road and that was the intention,” Dave adds.
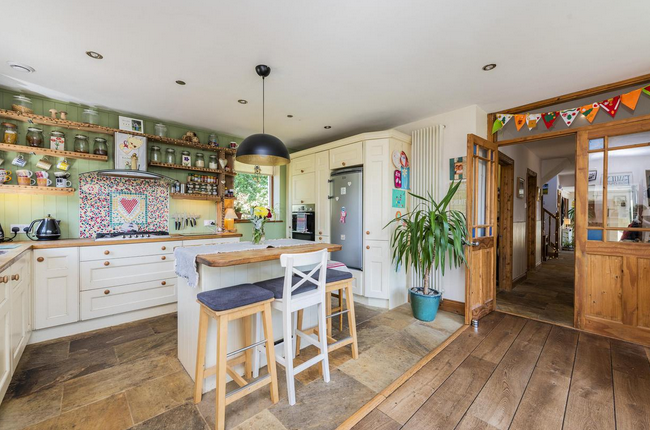 The new section also contains a modern kitchen, a bathroom and a utility. The building is fully insulated with a heat recovery system, a condenser boiler and a zoned heating system. “The insulation in the new part of the house is all hemp insulation and breathable membrane with a heat recovery system and a pellet stove in the new kitchen,”
The new section also contains a modern kitchen, a bathroom and a utility. The building is fully insulated with a heat recovery system, a condenser boiler and a zoned heating system. “The insulation in the new part of the house is all hemp insulation and breathable membrane with a heat recovery system and a pellet stove in the new kitchen,”
You can read the original article at www.independent.ie

