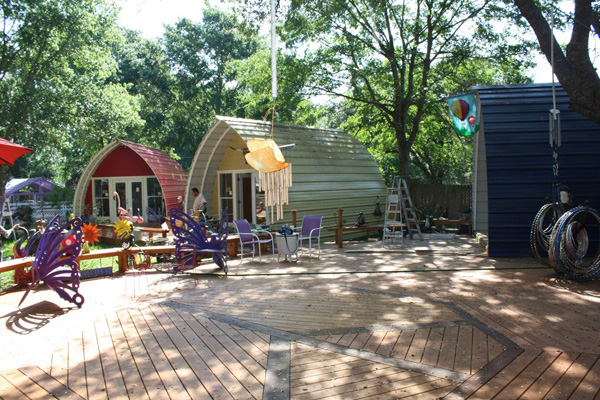
“Arched Cabins is a growing business with two locations, one outside of Houston, Texas in the Cypress area and the other in Timberon, New Mexico. Arched Cabins creator David Cruey has worked on a variety of projects over the years all trying to accomplish one goal. Designing an efficient, cost effective, durable, attractive and easy to build structure with multiple uses.
In our company’s time building Arched Cabins they have been used for everything you can think of, Shops, Animal shelters, Vacation homes, Retirement homes and Hunting lodges. No matter what your need, Arched Cabins can be adapted to suit you. The interiors have been manipulated for many different uses, for an animal shelter or garage the end caps can be minimal and you may or may not want insulation, on the flip side they can be fully built out with lofts and fully finished out interiors to be the home of your dreams. The beauty of an Arched Cabin for your solution lies in very fast build times and the fact that each one is an empty canvas waiting on you to finish as you see fit.”
More at the source: Arched Cabins
Thanks to Zana for this tip.

Thermal mass is not always a good thing. For a house that heats and cools quickly I will always go with high insulation and low thermal mass, as you can walk in to a 10 degree house start your fire place and be comfortably in an hour. With high thermal mass it takes days to bring the house up to temp. Be careful what you ask for as the reality will be a very cold our hot home that takes days to adjust, I’ve been do not want to go there again.
Dave Cruey , inventor, builder Arched Cabins
High insulation or high mass with insulation on the exterior are both good options. Use what makes sense in your climate and use what’s available locally.
Kind of like that arched straw bale building i like. Only much more expensive. And it dosen’t have the insulation.
I love the feel ofstanding inside smaller gothic vaults. This is a cool approach with the steel framing, but pricy for the package. Have your local steel guy fab the bends and source the roofing locally. Also Owen nailed the design functionally and aesthetically here: https://earthbagplans.wordpress.com/2009/03/12/strawbaleearthbag-vault-and-greenhouse/
Whether a greenhouse, porch, room, carport, etc.
Slap a dormer in for a loft and maybe extend the roof on one end for a covered porch, and it would be very sweet.
These look remarkable similar to a house design in a book called “Build Your Own Low-Cost Home” by L.O.Anderson of the Forest products Laboratory, Madison, WI and Harold F. Zoring of the Southeastern Forest Experiment Station, Athens, GA. The book contains 11 home designs created for one purpose – “to obtain as much comfortable living space as possible for people of very limited means”.
My husband and I have always loved the shape of #11, the one that looks like the Arched Cabins, but because we live in a fire prone area, we never wanted to build with wood, as the originals designs were intended. These arched cabins with their steel frames and metal siding are a great improvement for our area. Now how to add lots of evenly distributed thermal mass…