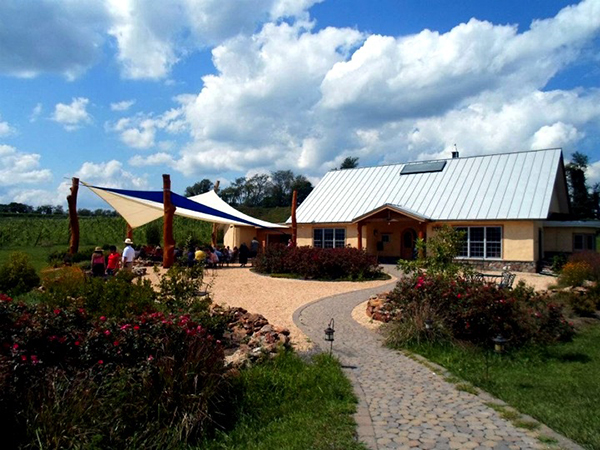
“Our tasting room, which can accommodate 100 people, features sweeping views of the vineyards and was built using a multitude of materials grown or gathered on the farm, including wood, stone, straw, and clay. The interior of the building includes a hand-crafted bar, an inviting fireplace, one-of-a-kind curly maple tables, a caterer-ready kitchen, ADA-compliant bathrooms, and 1,150 square feet of floor space. The site also features a covered breezeway of 430 square feet which can be enclosed to create a cozy sunroom on bright winter days or left open to catch the breezes during milder weather. The facility also features a delightful covered porch furnished with rocking chairs and extensive outdoor space with views of the farm.
To check availability or obtain more information on planning a special event or wedding, please email Barbry Williams, our events manager.” Barbry@BlackAnkle.com
Black Ankle Vineyards
Designed by Sigi Koko of Down to Earth Designs.
Here is her portfolio.
Sigi’s specialty is dealing with the challenging northeast climate and complex building codes. She has an excellent article on how to build rubble trench foundations.
