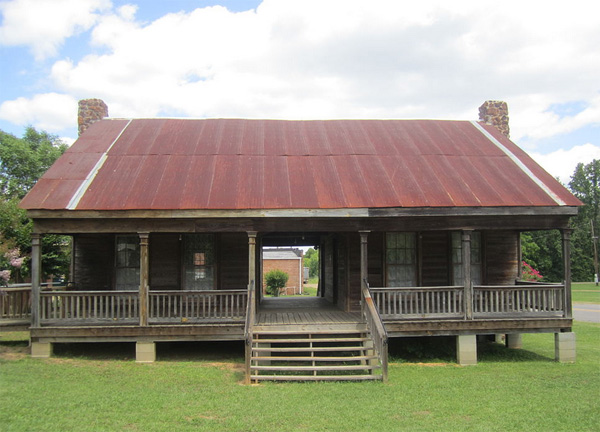
“The dogtrot, also known as a breezeway house, dog-run, or possum-trot, is a style of house that was common throughout the Southeastern United States during the 19th and early 20th centuries. Some theories place its origins in the southern Appalachian Mountains. Some scholars believe the style developed in the post-Revolution frontiers of Kentucky and Tennessee. Others note its presence as far east as the Piedmont of the Carolinas from an early period. Architects continue to build dogtrot houses using modern materials but maintaining the original design.
A dogtrot house historically consisted of two log cabins connected by a breezeway or “dogtrot”, all under a common roof. Typically one cabin was used for cooking and dining while the other was used as a private living space, such as a bedroom. The primary characteristics of a dogtrot house is that it is typically one or 1½-stories, has at least two rooms averaging between 18 to 20 feet (5.5 to 6.1 m) wide that each flank an open-ended central hall. Additional rooms usually take the form of a semidetached ell or shed rooms, flanking the hall to the front or rear.
The breezeway through the center of the house is a unique feature, with rooms of the house opening into the breezeway. The breezeway provided a cooler covered area for sitting. The combination of the breezeway and open windows in the rooms of the house created air currents which pulled cooler outside air into the living quarters efficiently in the pre-air conditioning era.”

If I wasn’t disabled and could make the walk I go back and get you a picture of an older Dogtrot. Stone instead brick. Thick hand milled lumber. Often times as the story I’ve been told goes the poorer would only have one chimney. A detail that you did leave out is the foundations were often open. This also allowed air flow that helped with cooling as well.
Modern designs have been interesting. What I would like to see though is bermed version with earth cooling tubes.