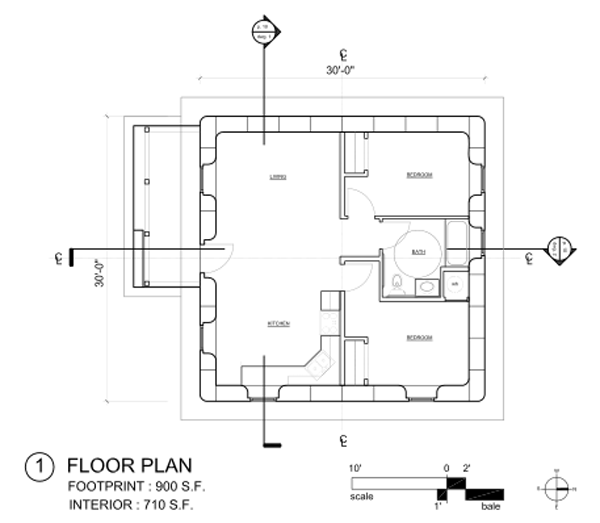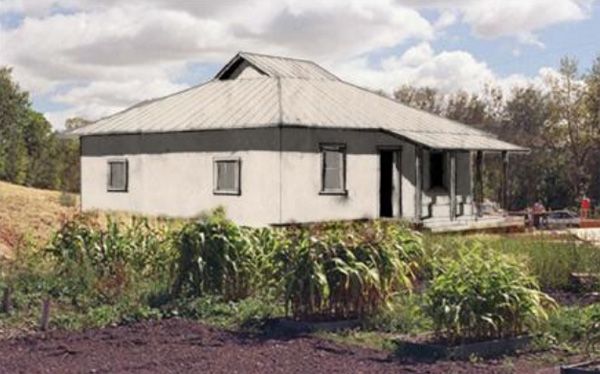
Here’s another great project from Open Source Ecology.
“This simple home design grew out of a desire to share a easy-to-construct straw bale prototype for humanitarian applications. The barrier-free floor plan, comprised of a concentrated wet core within an insulating straw bale envelope, allows for an efficient layout within a small footprint. This system can scale up or down, orient to solar and wind patterns for passive heating and cooling, and be partitioned flexibly in order to adapt to changing inhabitant needs.

This home design also takes advantage of solar gain. Winter sunlight enters south-facing windows and charges a thermal mass in the floor. A radiant floor system provides supplementary heating. Attic insulation is post-consumer cellulose (i.e., newspaper). A frost-protected shallow foundation obviates the need of excavation below frost line and is therefore less invasive than conventional cold-weather foundations. Concrete use in the foundation is minimized by the frost-protected design and by the fact that the quantity of Portland cement is reduced through the use of high-volume fly ash concrete; fly ash is a by-product of coal production. Site selection based on existing water flow and vegetation patterns assures minimal earth and plant disturbance during construction. Similar design and construction strategies are suitable in extreme weather regions where wheat, rice, or flax straw is locally available.”
Source Open Source Ecology.org

Hello, are there detailed drawings availed on this site too and not only architectural drawings?
If you click through to http://opensourceecology.org/wiki/Open_source_strawbale_design there is a bit more information about this plan.
I have 2000-2006 copies of The Last Straw magazine and Build It With Bales, version two to give away. You must pay postage. Contact me at kstorms@comporium.net and use subject “Straw Bale Building” so I don’t delete the email as unrecognizable.
Most people will not see this old blog post. Can I publish this as a new blog post? Can you provide a few more details? Thanks.
I am interested in how much you estimate it would cost to build the shell of this house? I am looking at a similar home within our budget. Also what do the plans include? Thanks so much! We are on a very tight budget with the hope of building this summer so we are trying to figure out what we are building now :)
The only accurate way to know what a house will cost to build is make a cost estimate based on how you are going to build. Pick up a book on cost estimating at a library and plug in costs of local materials, labor and other expenses in a spreadsheet. Costs will vary widely depending on how much you do yourself versus hiring contractors, buying new versus recycled or ‘nicked’, codes versus no codes, factory trusses versus wood from a forest, earthen plaster versus cement plaster, prices in a developed country versus undeveloped, earthbag (gravel bag) foundation versus concrete, earthen floor versus concrete, local materials versus materials trucked in thousands of miles, mild climate versus harsh climate (ex: amount of insulation required)… There are lots of variables as you can see.
For every item on the building list there are low, medium and high cost alternatives. The choice is yours. But if I had to pick a low price range in order to help you out I would guesstimate around $10,000 – $20,000 minimum for this plan.