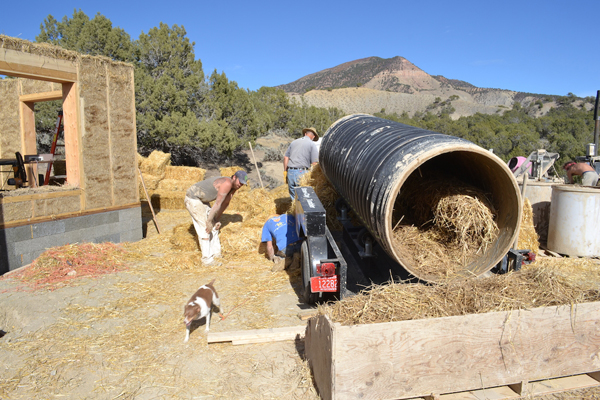
“An appendix on Light Straw-Clay Construction was also approved for inclusion in the 2015 International Residential Code (IRC). To date only the states of New Mexico and Oregon have a section on Light Straw-Clay Construction in their building code. The proposal received a 6-3 approval vote at Building Committee Hearings in Dallas in April 2013. After public testimony and immediately before the vote, one committee member encouraged approval, commenting, “This is the future.”
The appendix governs the use of light straw-clay “as a non-bearing building material and wall infill system”. It is limited to one-story structures, except it allows structures greater than one-story “in accordance with an approved design by a registered design professional.” It is also limited to use in Seismic Design Categories A and B, but this includes approximately 85% of the contiguous United States. Use in higher seismic risk categories can occur through the “alternative means and methods” section of the code with an engineered design.”
More at the source: The Last Straw Journal
The full text of the appendix as it will appear in the 2015 IRC can be downloaded at: http://www.econesthomes.com/natural-building-resources/technical/
Image source: The Last Straw Journal
Photo of finished straw/clay home by EcoNest (the leader in light-straw clay who helped write this code)

This is awesome!
Owen/Kelley,
Could y’all summarize for your readers, the appendix in the irc for the new strawbale codes?
I was hoping some savvy strawbale builder in Crestone would do that. :)
To summarize: It’s non structural, so you need at least 24″ on center 2x6s for a load bearing wall, or 32″ on center for partition walls. This code does NOT allow structural cob. The straw clay infill must start at least 8″ above exterior grade.You can use untreated lumber, but your exterior wall will either need asphalt paper between it and the exterior plaster or you will need to use a naturally resistant species of lumber. When you install, your formwork must be sturdy enough to not bow out, and you can only put it up 6″ at a time. Fix any voids or defects before you move up to the next layer. Let dry before adding finish layers. You can’t use sheathing to provide horizontal bracing, you must run it through the middle of the wall. You must finish with lime or clay based plaster. You can use gypsum based plaster on the interior. If you add siding, you must attach it to furring strips so there is a 3/4″ gap between the exterior plaster and the siding. It counts as R value 1.6 per inch. Any variation requires a stamp from a registered design profession, basically an engineer or architect licensed in your area.
And that’s the short form of a short appendix to a building code.
Thanks Malcolm.
This story goes to show how difficult and time consuming it is to get alternative building methods into the building codes. Straw-clay is already in the German building code where it has centuries of proven performance in countless buildings. Dozens of beautiful homes have been built this way in the US over the last two decades or so. There’s been a stream of books, articles and blog reports. The key factors involved? You have to have enough time and money to push it through the bureaucratic process.
Good news for the eco home front. Our grandmothers forgot more than we’ll ever learn!