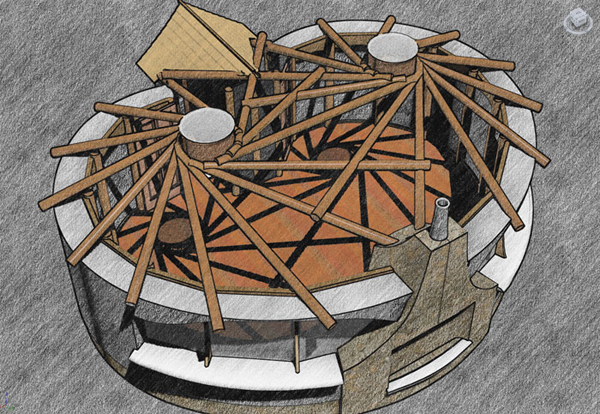
Yesterday’s blog post was about Steve’s unpermitted straw bale house in Scotland. This is the new straw bale house he is building that includes an amazing (first ever?) double reciprocal roof.
“Timber, turf, stone and straw will be harvested locally with the support of Abriachan Forest Trust, Reelig Community Woodland and local farmers. It is a single storey structure of roundwood larch post and beam construction, with an interlocking double reciprocal roof incorporating two roof lights. The floorplan is based on a mirrored Fibonacci spiral, the embedded pattern of growth through much of nature. The internal timber frame is wrapped by strawbale (not loadbearing), rendered externally with traditional hot lime render. The roundwood frame is exposed internally, as are the main ceiling timbers, finished internally with either lime or clay breathable finishes.”
Read more at the source and see Steve’s house drawings.
Thanks again to Jason in the UK for another great find. (He’s the guy I’m networking with on the Wiki Natural House, who’s a constant source of inspiration.)

First ever?
Ummm…
I’m not even certain that this double reciprocal is Steve’s “best ever.” Let alone his first.
Steve has build a QUAD RECIPROCAL roof frame before. He has the photos on his website to prove it.
(I sure hope this link takes you directly to the gallery that shows it. I’m not certain it will. If it does not… I will post a reply to my own post below describing what to click on to see his Quad.)
http://envisioneer.net/gallery1/index.php?sGlry=2
Whew. Okay. Yeah.
That link I posted above does take you directly to the gallery of Steve’s QUAD.
Scroll through the thumbnails on the bottom to see various views of the quad in various stages of construction.
I can see the thumbnail images. Looks amazing. I’m going to do another blog post soon about reciprocal roofs. They really have a lot of potential.
I missed that one and now the page won’t load properly. My Adobe program is probably due for an update. Which reminds me, I’ve been having computer problems almost every day. Part of it is my computer, part the blog server. Some glitch wouldn’t allow me to publish yesterday and sometimes I can’t edit the comments.
That gallery does require Adobe Flash player for anyone to view it.
Stunning structure, though.
I noticed that yesterday. When I tried to post, it didn’t show up. That’s modern technology for you. But then again, man made them and we aren’t wired perfect are we.
Aren’t wired perfect?
What are you a building inspector?
Not a building inspector but spent 10 plus years in the computer and medical device industry so….no we are not wired perfect anymore. It’s a natural event that occurs in life forms no matter how much we believe we’re superior to other life forms. It just happens. Kinda’ heady hunh? Okay, next subject.
Just beautiful. Well laid out and totally functional. I also like the touches he added to personalize the home
How about that fireplace? Pretty nice, although fireplaces on outside walls lose efficiency. I would continue the straw bale wall and keep the heat source inside the thermal wrap. Only a tiny heat source is needed on a small superinsulated home like this.
I’ve always liked a fireplace on an exterior wall adjoining a patio area so you could have a fireplace on the patio, too. I never thought about losing all the heat that goes into that exterior fireplace wall and I’m sure it would be even less insulated if it had openings on both sides. I’ll have to be aware of that for my future designs. I appreciate you bringing that up. I’ll probably have to come up with some way to provide some sort of air lock in the fireplace on the exterior wall (maybe use a wood stove and just put the pipe up the chimney that serves the patio fireplace). Might have to put a smaller fireplace on an interior wall of the house, too. Very educational, thank you again.
Very nice. Very unique. After completion I envision a recliner, laid back and just staring at the ceiling. It’s going to look awesome.
stunning design incorporating golden ratio proportions with emphasis on local building materials brings to mind FL Wright…can’t wait to see the finished project hopefully permitted & ultimately enjoyed for a long time!
Let’s hope he gets to live in this one. I’m eager to see his future designs.
This house is pure poetry in my opinion. My eyes popped out a bit when I first saw it. The roof design is particularly masterful. Look how every pole lines up perfectly. Steve has taken basic reciprocal roofs to a new level. My prediction is other people will start building complex reciprocal roofs similar to this.