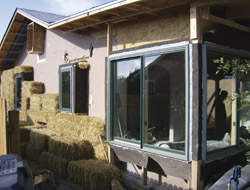
“A straw bale builder turns an ugly old, energy-eating house into a cozy, efficient home with a unique straw bale retrofit process.
The divorce has put me into a tiny apartment where I’ve lived for almost half a year with my two small children until we just can’t stand being so cramped; anything and any place will be better than this, we say. Just around the corner, on San Rafael Avenue, is an aged two-story house that has sat uninhabited for almost a year with a For Sale sign, cracked windows, dying grass, peeling stucco and ugly paint…but, when I inquire about it, I discover it fits my tiny-affordability price range and at 1,800 square feet certainly is bigger than the apartment. So we do it. I sign the paperwork, clear out the worst of the dusty carpets and we move in.
I’ll never forget that first night in the house. My two sons go to sleep early, so I prowl through the place and compile my to-do list…then I sit alone in the living room wondering: So how exactly does one deal with an old house? What to do with essentially no insulation in the walls and windows that leak badly? How about the sag in the roof and no insulation up there either? What should I do with the local gas company’s records sitting here in front of me that show it cost hundreds of dollars each month last winter to heat and hundreds more dollars per month this past summer to cool? And then there’s need for a completely new grid of electrical wiring throughout the place, which will mean tearing out all the sheetrock to put the new wires in, then patching everything! And how to do it all with so little money available?”
Read more: I Wrapped My House in Straw
Other free articles at Natural Life Magazine:
A Turning of the Soil –Building an Earth House by Hand
Small is Beautiful

We have been thinking about doing this with our home as well. My question would be, how do you deal with potential moisture issues? Someone once told me that you would have to plaster both sides of the straw bales and then keep an air space between bales and existing stucco wall, to allow for moisture to escape. It didn’t look like this was done here. Is it because of the drier climate?
It’s a dry climate. In most climates you would want wide roof overhangs of 2′-3′ or even wrap-around porches to avoid risk of blowing rain getting into the walls. Water will wick through small cracks (plaster always cracks a little). Water also gets into walls around doors and windows. Once water gets into strawbale walls it’s hard to get out. So anyway, strawbale retrofits can be effective if they’re done correctly.
It’s SO good to read of people who when faced with such difficulties over come them like this. I wish this family the VERY best.
He’s one of the more famous straw bale building ‘pioneers’ who helped popularize this building method.