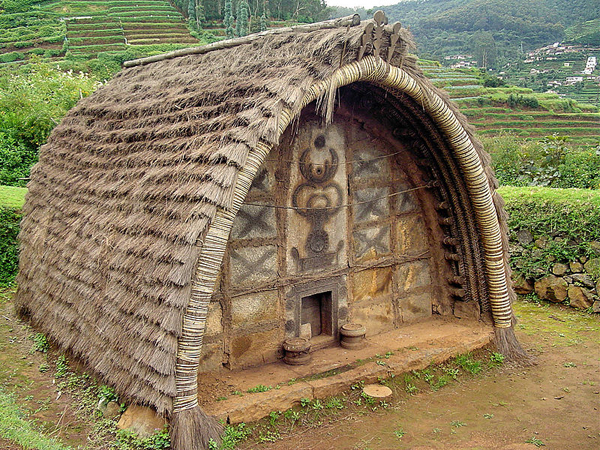
“The Todas live in small hamlets called munds. The Toda huts, which are of an oval, pent-shaped construction, are usually 10 feet (3 m) high, 18 feet (5.5 m) long and 9 feet (2.7 m) wide. They are built of bamboo fastened with rattan and are thatched. Each hut is enclosed within a wall of loose stones. The front and back of the hut are usually made of dressed stones (mostly granite). The hut has a tiny entrance at the front – about 3 feet (90 cm) wide, 3 feet (90 cm) tall. This unusually small entrance is a means of protection from wild animals. The front portion of the hut is decorated with the Toda art forms, a kind of rock mural painting. Thicker bamboo canes are arched to give the hut its basic pent shape. Thinner bamboo canes are tied close and parallel to each other over this frame. Dried grass is stacked over this as thatch.
Although many Toda have abandoned their traditional distinctive huts for concrete houses, a movement is now afoot to build tradition barrel-vaulted huts. During the last decade forty new huts have been built.”

your work is interestingly nice. i have got interested in it. want to learn it for a living in this error of joblessness.
Natural building is very fascinating. People all over the world have evolved unique practical home designs using natural materials. Today it’s easy to study all these different methods online and develop new ideas and new combinations. There is no reason for homelessness and joblessness.
First off…..good reply Owen to my last comment and “Thanks Jay” for the video. I agree Jay. I wonder what they are talking about?! What animal would they be worried about regarding the small doors? Tigers? A tiger could still get in. That one fellow who lifted the rock is pretty strong wouldn’t you say?! Lastly, the pointed sphere seems to be some religious icon, I wonder what it’s suppose to be?
There’s a tiger refuge nearby, so the small door was probably designed to keep tigers out. Not sure what they used to block the door. Probably stone.
Cool hut.
I’m fascinated by old school techniques like this.
Here is a video about the Toda people.
@4:15 into this video, they show some details about these huts, including some interior views.
http://www.youtube.com/watch?v=k_Ad48s6NGM
The narration is not in English, but this is the only video I discovered with significant detailed views of the huts. I’d love to know what is being said, but the video alone gives a lot of information.
I like this very much with the exception of the door but, I suppose if I lived there maybe I would do the same thing. The vault seems to be an excellent choice IF you live in the right environment. The building has good building materials and I agree with Owen regarding having the extras. Impressive.
Or maybe pay $1,000 rent or mortgage every month, plus insurance, extra maintenance and higher utility costs? I just can’t decide.
Consider modernizing this tiny home with standard door and windows in framed end walls, adjacent outdoor shower and composting toilet in back, maybe add a shed roof for outdoor cooking, dining and laundry area on one side. I think you could do everything for less than $1,000, including hiring some local workers.
I really want to know how many people prefer a vault design like this or a more traditional earth and thatched roof design. https://naturalbuildingblog.siterubix.com/selco-solar-solar-villages/