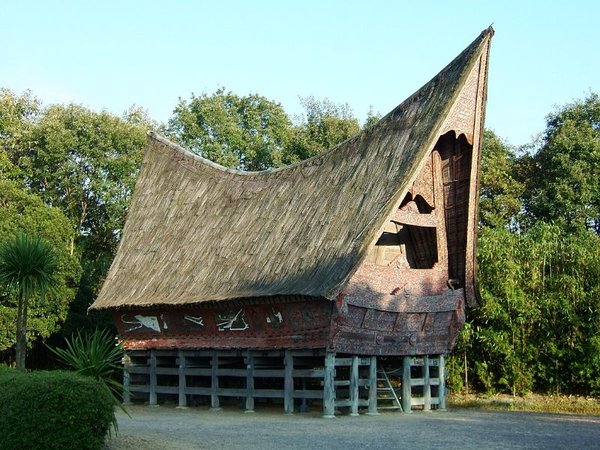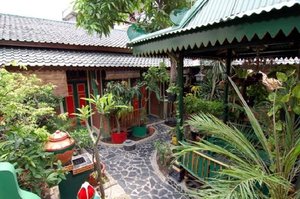
Over time styles have changed, but good, fundamental house design principles that respond to climate, site and homeowner needs have not. This concept applies worldwide. Investigate and learn from traditional homes that have evolved from centuries of experience.

“Ethnic groups in Indonesia are often associated with their own distinctive form of rumah adat. The houses are at the centre of a web of customs, social relations, traditional laws, taboos, myths and religions that bind the villagers together. The norm is for a post, beam and lintel structural system that take load straight to the ground with either wooden or bamboo walls that are non-load bearing. Traditionally, rather than nails, mortis and tenon joints and wooden pegs are used. Natural materials – timber, bamboo, thatch and fibre – make up rumah adat.
Traditional dwellings have developed to respond to Indonesia’s hot and wet monsoon climate. As is common throughout South East Asia and the South West Pacific, most rumah adat are built on stilts, with the exception of Java and Bali. Building houses off the ground allows breezes to moderate the hot tropical temperatures; it elevates the dwelling above stormwater runoff and mud; it allows houses to be built on rivers and wetland margins; it keeps people, goods and food from dampness and moisture; lifts living quarters above malaria-carrying mosquitos; and reduces the risk of dry rot and termites. The sharply inclined roof allows the heavy tropical rain to quickly sheet off, and large overhanging eaves keep water out of the house and provide shade in the heat. In hot and humid low-lying coastal regions, homes can have many windows providing good cross-ventilation, whereas in cooler mountainous interior areas, homes often have a vast roof and few windows.”
Wiki
TripAdversor.com
For more a more representative view, search Yogyakarta house in Google Images.
