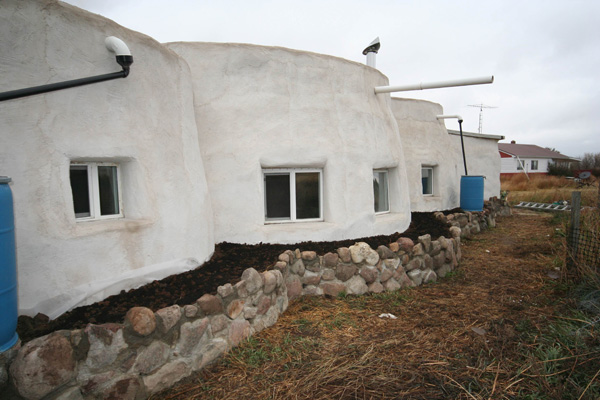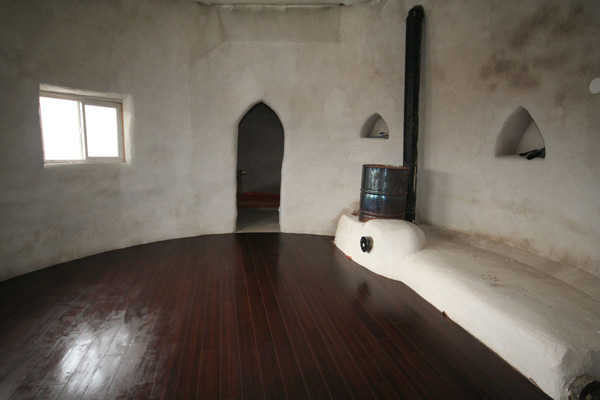
“Well, the updates continue to be slow to come and sparse on detail but that’s because we are still working away. I had hoped we’d be in by now, with only floors and ceiling to complete before we could start moving stuff over. Who knew floors and ceiling would be so challenging in round(ish) rooms? We were going to go with a natural feel to the floors, a lime finish, but changed our minds at last minute. Partly for the convenience of cleaning and in part for the extra buffer from the cold we decided on a dark laminate flooring (I know, I know- not very ‘natural’ but gorgeous) and it turns out I suck at cutting laminate floor boards, much as I love the power tools.

Our ceiling took us a while to decide on. All of the aesthetically pleasing options seemed too rich for my blood and the cheaper options were not at all appealing. We finally settled on buying 3/8 inch plywood, cutting it down into ‘planks’ and staining them a cedar colour. Very pretty effect and well within budget.”
Source: Canadian Dirtbags

Good day
can anyone tell me where we can get the earth bags from and how much they might cost?
thank you
If you scroll down the page at http://earthbagbuilding.com/resources.htm#supplies that are lists of bag suppliers.
Been thinking about an insulated earthbag home for a while. Found this from 8 years ago…Are you still active here?
We try to keep the blog up to date.
Any recommendations for an engineering firm that could calculate the load bearing sizes and volume of materials required?
I recommend http://www.structure1.com since they have experience with earthbag building. They are also licensed in all 50 states if that is pertinent.
Hello,
I am looking at the possibility of Municipal acceptance to build an earth bag home within the City of Kawartha Lakes (Ontario).
I am wondering how long it took to get the necessary approvals and what hoops you had to jump through.
thank you
I would like to know were can i buy the bags in canada,
I am planing to build north of montreal, QC
Thanks
Check the Resources page at Earthbag Building.com. Also use a search engine. Search for keywords poly sand bags.
Nice rocket stove mass heater…
I am just wondering did they insulate these bags at all otherwise it might be a bit chilly. Another thought is it looks like they could have bermed these with the shape, was there a reason they chose not to?
I don’t think they insulated the walls. Leave a message on their blog and they’ll probably reply.
We did not insulate the bags. We will be berming as much as possible. On the north side this will come right up to the roof line. The reason we have not done this yet is due to time and labour. So far all the material we have moved was done by hand with a shovel. This spring we will be getting a small tractor and will do all the berming.
Thanks for the update. I didn’t know about the extensive berming. That should help a lot.
May I ask where this was built? Was approval needed and granted re: building codes etc.? Would love to do something similiar in southern Ontario. Congratulations on your project!
Steve
Their blog has all the details. They’re also good at answering questions.
Serious question, not trying to be critical or find fault in any way with Canadian Dirtbags’ impressive efforts. I congratulate and applaud them:
I am aware that in most “standard” construction, putting soil in a planter directly up against a house like that is usually a very bad idea.
Typically when people water their plants, they end up watering the lower portion of their house as well, then there is the moist soil right up against the house, causing all kinds of problems from rot, to mold, to interior leaks, to plant roots growing into the house wall or foundation and causing cracks or other damage.
Are earthbag homes different in this respect? If so, why?
I would be interested to learn exactly what is the “best practice” around the base of an earthbag structure. Are such planters as are pictured in the first photo recommended? What are the potential problems? Do special considerations need to be made, such as an EDPM membrane in the planters? What about drainage? Do the standard rules for creating pitch for the final grade still apply the same as for standard contuction? If not, why not?
Good question. Everything you mention is a potential problem and you’d want to approach doing this with caution: add drains, etc. to avoid problems. In this case there is nothing to rot. They used cement stabilized earthbags, and if they put a good moisture barrier between the planters and the walls, and plant shallow rooted plants they should be fine. I would avoid shrubs etc. with large root systems that could eventually penetrate the moisture barrier and cracks in the walls.
Thanks for the reply.
Looking at the photo again, I realize I didn’t mention the potential for frost heaving as another potential risk factor. (Not that I’m trying to pile on. It really is a great looking home.)
When I look at any structure that someone has put that much work into (not speaking only of this particular structure), it is not uncommon for important issues to be missed right at the end that stand the potential to compromise all the preceeding work. After putting in the many hours of labor required to build such a structure, it seems that it is extremely important to make certain every final detail is correct as best as is possible to protect the huge investment in time and effort.
I have been called in to work on too many recently built structures with failing foundations or rotting sills. It’s amazing how quickly improper final grading work, improper gutter pitch, or even something as simple as a leaky downspout can put hundreds or thousands of gallons of water in the worst possible place to do the most damage to a structure.
Perhaps, if I may be so bold as to suggest, that this might be a potential topic for a blog post? You might take the time to describe in detail what you would consider the “best practices” that will most protect a structure during the final finishing stages, and why each detail is so important to get correct. Encourage builders to “finish strong” to protect all the hard work they have invested so far, and teach them how. Don’t let the light at the end of the tunnel blind them to the hazards of the oncoming train.
Just a thought for you to use or ignore as you deem appropriate. Your call.
I will add that the stone work does add a great visual element to Canadian Dirtbags’ home. It’s almost like a very “sexy” set of shoes. Although those sexy shoes might look even better if they were walking behind a nice garden of flowers instead of the (yet to be planted) flowers growing on top of the shoes.
I hope this structure lasts for many years and my comments prove to be overly cautious. May the Canadian Dirtbags have none of the potential problems I have asked about. I really do wish them well with such an impressive project.
There are many factors to consider and I don’t know how they built their planters. Using expansive clay soil, for example, would be a big mistake. Putting plants too close to the home can lead to all sorts of problems. Even innocuous looking vines can cause big problems over time. I see they have roof drains that divert water away. That helps. In summary, the beds probably won’t hurt the houses. If anything the stone walls may eventually crack and break loose from freezing/expanding soil in the beds. But like I said I don’t know the details. Maybe the soil is only 12″ deep for flowers and salad greens and everything will be okay.
Another risk is snow building up around the windows.
Looking good, guys. Sounds like you’ll be moving in soon.