The average person spends around 90% of their life indoors, which means missing out on health benefits associated with sunlight exposure, such as vitamin D absorption, regulation of circadian rhythms, higher energy levels and even improved mood. One way to counter this is to increase the natural lighting in interiors.
But too much direct sunlight penetration can also cause visual discomfort and undesirable heat gains , so it is essential to properly control its entry. Some conventional solutions include installing shading devices or adding window treatments such as films or heat reflective glazing. But there are many other creative strategies to efficiently control natural light and enhance the aesthetic and emotional value. Here are some ways to use natural light as a strong design statement while maintaining comfort and functionality.
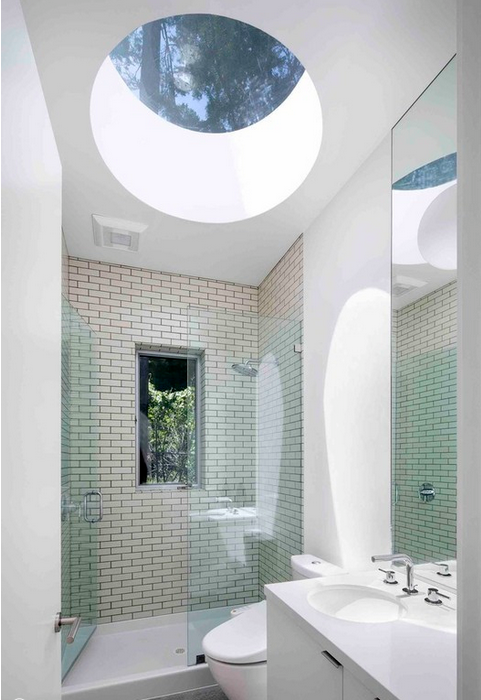 Skylights are very useful in large spaces that cannot be adequately lit by windows, creating a dramatic focal point effect or a pleasant filtered light. However, before adding a skylight, there are some key points to have in mind. It is important to consider the size of the room and its purpose. Spaces for everyday activities, such as reading or eating, benefit from extra direct daylight, but more intimate spaces like bedrooms may not require such focalized light. Another crucial factor is orientation: while a west facing skylight will get strong afternoon sun, an east facing one will receive more light in the morning.
Skylights are very useful in large spaces that cannot be adequately lit by windows, creating a dramatic focal point effect or a pleasant filtered light. However, before adding a skylight, there are some key points to have in mind. It is important to consider the size of the room and its purpose. Spaces for everyday activities, such as reading or eating, benefit from extra direct daylight, but more intimate spaces like bedrooms may not require such focalized light. Another crucial factor is orientation: while a west facing skylight will get strong afternoon sun, an east facing one will receive more light in the morning.
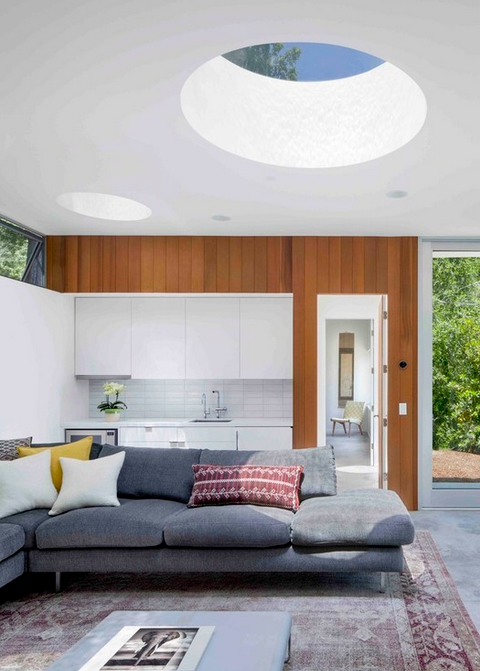 Skylights certainly become a striking design statement in any room, adding to the overall aesthetic while framing light entry and sky views. However, these must include hermetic sealing and use glass with adequate thermal performance in order to avoid overheating, prevent water infiltration, and ensure efficiency.
Skylights certainly become a striking design statement in any room, adding to the overall aesthetic while framing light entry and sky views. However, these must include hermetic sealing and use glass with adequate thermal performance in order to avoid overheating, prevent water infiltration, and ensure efficiency.
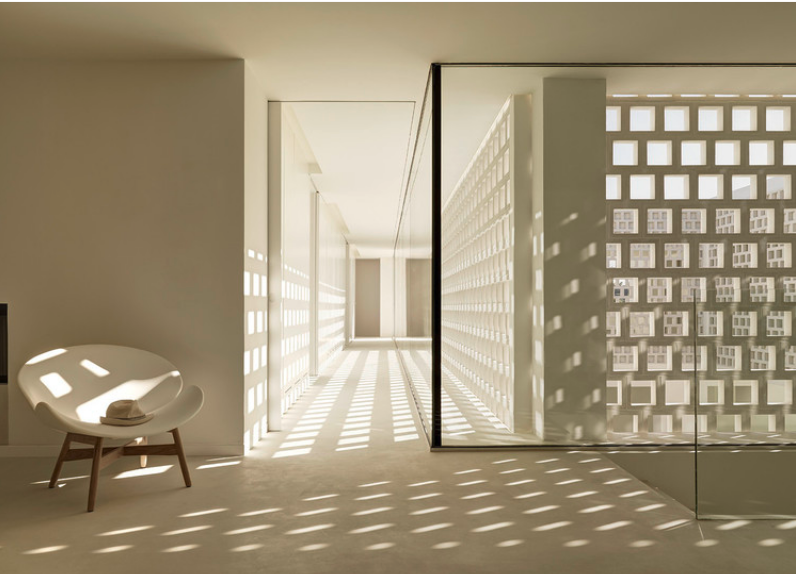 Another option is through perforated walls, lattices, or various openings in ceilings. Intricate and repetitive light entrances are effective in filtering sunlight, providing thermal comfort and offering natural ventilation. But determining the optimal orientation for the desired effect is key, as it can determine the movement and intensity of the light and shadows.
Another option is through perforated walls, lattices, or various openings in ceilings. Intricate and repetitive light entrances are effective in filtering sunlight, providing thermal comfort and offering natural ventilation. But determining the optimal orientation for the desired effect is key, as it can determine the movement and intensity of the light and shadows.
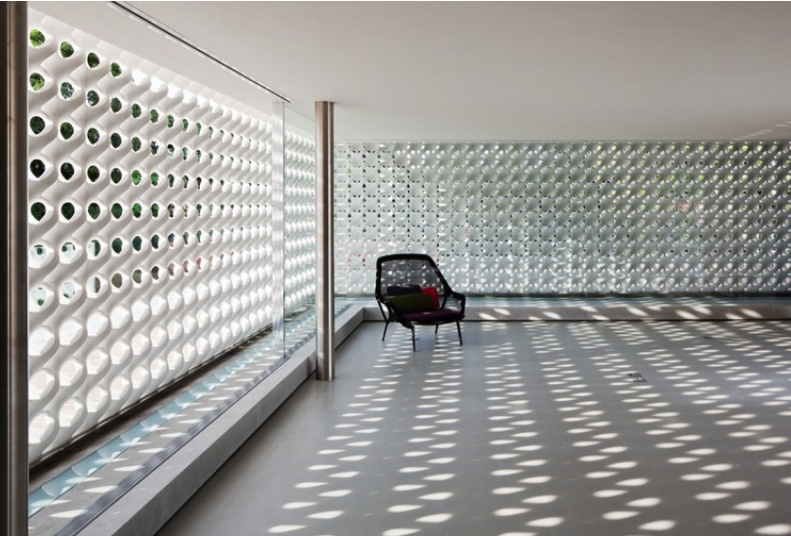 Intricately perforated wood panels and exposed beams that provide a rhythmic linear sequence of light and shadow patterns are possible. These make a statement by adding unique dimension, decoration, and movement to surfaces that would otherwise be plain, granting natural light its own aesthetic value as a powerful design element.
Intricately perforated wood panels and exposed beams that provide a rhythmic linear sequence of light and shadow patterns are possible. These make a statement by adding unique dimension, decoration, and movement to surfaces that would otherwise be plain, granting natural light its own aesthetic value as a powerful design element.
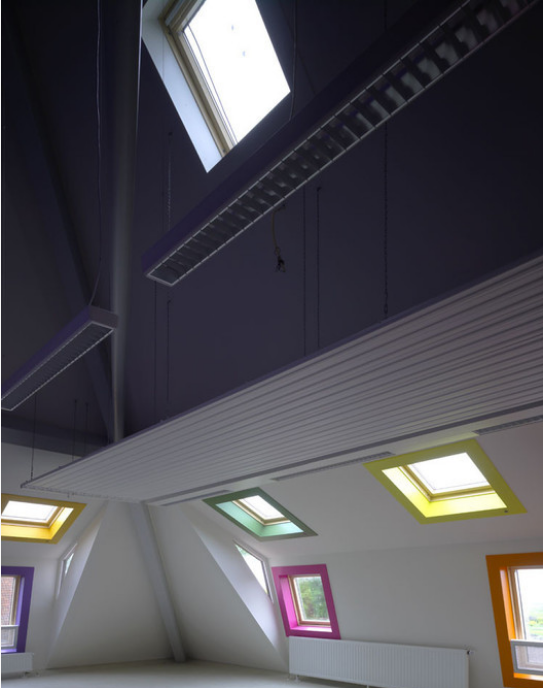 When looking to reduce the intensity of daylight and create a comfortable, warm ambiance, filtering light evenly throughout a surface is the ideal solution – especially in buildings where visual transparency is not an essential requirement. From milky glass panels to a wide range of fabrics, this look can be achieved through various materials. Mixing textured glass channels with more transparent ones in the same frame is ideal for seamlessly delimiting spaces with varying levels of privacy. On the other hand, fabric partitions work well in regulating light while maintaining a shared environment in a collaborative workspace. Sometimes complemented with artificial light, both materials are able to achieve a subtly hazy glow effect across an entire wall.
When looking to reduce the intensity of daylight and create a comfortable, warm ambiance, filtering light evenly throughout a surface is the ideal solution – especially in buildings where visual transparency is not an essential requirement. From milky glass panels to a wide range of fabrics, this look can be achieved through various materials. Mixing textured glass channels with more transparent ones in the same frame is ideal for seamlessly delimiting spaces with varying levels of privacy. On the other hand, fabric partitions work well in regulating light while maintaining a shared environment in a collaborative workspace. Sometimes complemented with artificial light, both materials are able to achieve a subtly hazy glow effect across an entire wall.
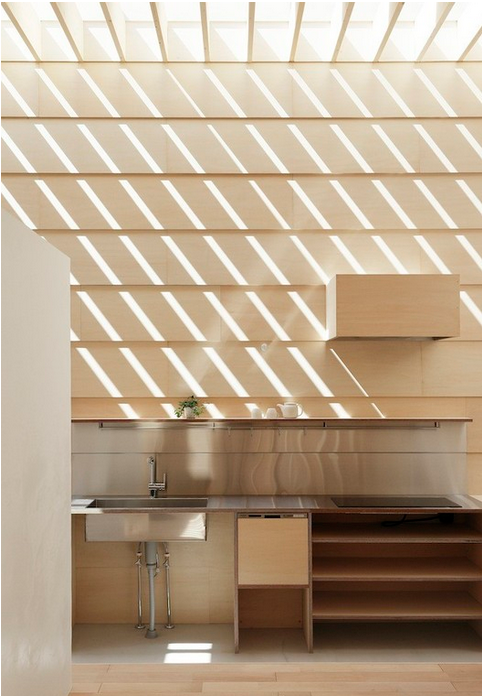 Using filtering surfaces as facade cladding can be a unique and elegant way to transform abundant direct sunlight into a visually appealing diffused glimmer. This can create serene and calming environments, being ideal for contemplative environments or exhibition spaces.
Using filtering surfaces as facade cladding can be a unique and elegant way to transform abundant direct sunlight into a visually appealing diffused glimmer. This can create serene and calming environments, being ideal for contemplative environments or exhibition spaces.
You can read the original article at www.archdaily.com

Our current lifestyles of spending 20-23 hours a day immured indoors isn’t very healthy. According to many professionals, the more time you spend inside, the higher risk you have of developing or having worsened mood disorders, myopia (nearsightedness), COPD, and a few other disorders.
Nice article, Kelly, thanks.
I had been thinking along these lines a few weeks ago while contemplating the use of a vertical trellis system for a 1st story rain screen protecting lime plaster render from driving rain.
You could set one away from exterior walls approx. 3-4 ft., to frame in a wrap-around fenced walkway. I wonder if this would do the job? I hadn’t considered that it would create a nice shadow and silhouette pattern through large 1st story windows.
I have heard skylights can be prone to leaking, so buying a prefab skylight kit is often recommended. Do you have any construction examples involving DIY (low budget) skylights?
Even the kits can leak, so it is always really important to follow best practices for installing skylights. These details can be found online at https://www.thisoldhouse.com/ceilings/21016521/how-to-install-a-skylight and there are a bunch of youtube videos that demonstrate these.