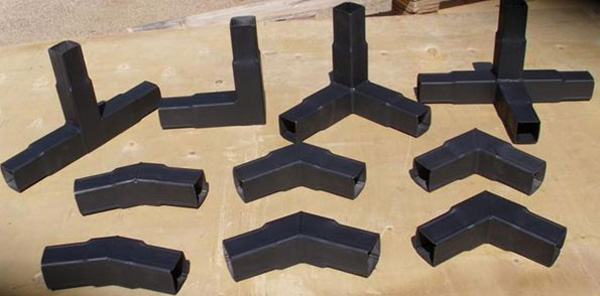
This email exchange is from Cliff, a long time reader from New Zealand who’s designing a strong, lightweight tiny house that will meet strict building codes and withstand earthquakes. The cost of labor is very high there so he’s looking for do-it-yourself options to save money.
Cliff’s previous plan was to buy a factory built Open Frame Shipping Container. This wasn’t practical so now he’s thinking of building something similar with standardized connectors.
Cliff: Build your own steel frame. You don’t need to have it made for you. The weakness in a building as I understand it is at most likely your connections points. You can order steel connectors from All Steel Shed Frames.
Owen: I like this idea a lot. It gets around the high cost of labor. It will work if they’re affordable and if you have some basic tools.
Cliff: I look for things that have the least labor built into them to keep costs down. You are paying someone else to do something for you and they normally don’t do it cheap. I also look for things that are mass produced to stay away from custom made costs.
They do custom fabrication as well. I would think you can make any frame you want with their existing connectors. There might be some custom tube lengths but that shouldn’t be a problem.
I learn towards assembling something rather than building something. Assembling normally implies I can disassemble it and is repeatable. Whatever I put up may never move but I like to have that option in back pocket even if I never use it.
Owen: Build a standard size unit like we talked about earlier so any trucking company that handles shipping containers can easily load it up and haul it away if you ever want to move. Try to buy a pre-approved steel frame kit that’s engineered by the supplier to save money.

Labor is not cheap here. The minimum wage is $15.75 and it goes up from there. In the USA a waitress uses her pay for taxes and lives off tips. They don’t tip in NZ so a waitress needs to live fully off her paycheck. Just imagine what skilled labor costs are like. I look for simple solutions that won’t require a lot of skilled labor to implement. You can build anything a structural engineer will sign off on but he is going to ensure you are meeting NZ building standards so it will be a building that will not fall down easily in an earthquake. Also I try to stick close to existing approved building methods and materials so while you can use any unique building methods but the price to get it approved will go up exponentially. You have to provide documentation how your unique methods and materials meet or exceed NZ building standards. Hopefully this post helps people to better understand my thought and decision process
.
Your input is very helpful Cliff because it’s an actual case study. And since you’re not planning to live in a remote rural area that’s hidden in the mountains for instance, you have to look at more conventional building methods since your codes are so strict.
Great….. It sounds nice.
It’s been interesting watching the evolution of Cliff’s house ideas change over the last two years from strawbale to a portable tiny house. There are lots of factors to think about. It’s taken a lot of effort but his latest ideas are much more practical for him.
Update: This same company also sells wood connectors. These would be more versatile than the steel connectors in my opinion because they’d be strong enough for the main frame. They have a series of photos that show how to assemble a shed.
http://www.allsteelshedframes.com/steeltimberconnectors.htm
Alternative building ideas like this are becoming more important than ever. The cost of new home construction is skyrocketing in certain big cities and parts of the world that are considered highly desirable by the rich. They move into the area and drive up housing costs. Often the smallest house on the market is over a million dollars. It would be very difficult to get natural buildings approved in these places so we’re searching for practical options.