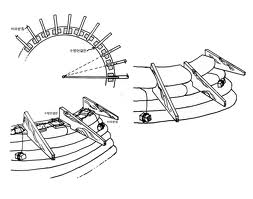



Earthen domes evolved in deserts. Due in part to the beautiful and interesting shape, people started building earthen domes in rainier climates. But domes are more vulnerable to moisture damage than roofed structures. Without a roof, domes are exposed to the rain and snow. Plaster will eventually crack and when it does moisture can cause serious damage. One option is to build roofed domes as shown in the photos above.
Image source: Superadobe Construccion Blogspot
Image source: Kentucky Dome Home
Image source: Rob Wainwright dome in Australia
Image source: Dome with embedded rafters at Blog Daum.net

If in a windy area such as the desert, would a roofed dome be ok? Would it not be subject to wind damage? Also would using wooden posts make the structure less resistant to fire? Would it be better to use rebar or metal posts for anchoring the roof to instead?
And if going this route, would using ferrocement with a mesh be structurally sound enough for the roof overhang? Would a 7′ overhang be doable or unstable?
Such roofs should be be fairly stable in the wind because they are very well secured and circular, so wind tends to sweep around it. Yes, the wood could burn, so metal roofing and fasteners would avoid that danger. Ferrocement is quite robust if it is properly reinforced. It would depend on the specific design whether it could extend to 7′.
So then having a flat roof on a roundhouse would still be quite wind resistant as long as the roof is circular?
A conical roof will always be more robust than a flat one.
Owen, wouldn’t the geopolymer cements be the answer to domes and wet weather? From what I read, most seem pretty water proof. In fact one report I read said there was no water infiltration on a 10 ft x 1sq inch column of water even after a period of time. I believe the layer of geoppolymer was 3/16th of an inch used in the test..Even though the geo cement is more expensive, I would think it would be more cost/labor effective then a dome/roof combo..
Yes, that’s one good option, however, it’s not always available.
Owen,
My first dome was unstabalized clay. I did a first tack plaster with chicken wire and lots of lime plus cement. I gave it its final plaster with a fine white sand and lime again and cement. Finally painted it with elestomeric pain. Here in the tropics is has with stood several rainy season ane one category 1 hurrican. I will plant a runny vine on it know for that final look.
Barzak
Thanks for the update. But be careful with vines. They can grow into cracks and cause leaks, and make it difficult to patch the plaster.
Ahh, now this looks fascinating! I like the interior look of domes, but for solar and water catchment I need a more conventional roof. This might be the best of both worlds! Owen, I’ve taken your advice and started trying to pull together my ideas into a blog. Haven’t gotten very far, since I’m months away from my move and tax season is keeping me busy. But I do research in my spare time. The concepts I learn here about building are relating really well to my ideas for adding a grey water constructed wetland and container gardens for trees.
I really love domes. They makes me go hmmmmm.
I understand that domes dont like rain. But It feels like a roof over the dome is double the work/material.
What are the benefits that we can find with having a dome with roof?
– I would imagine it would be cooler inside when there is more mass in the house. You would not get the uninsulated tin-roof heat that you can get otherwise.(And domes are just more cool).
– More stable? I dont know?
What Im saying is that I want to convince myself to have a dome with roof in the future.
Maybe I should do a blog post about this with all the pros and cons. Shading the dome to help keep it cool is huge. No difference in stability. In fact, roofs in windy areas could blow off and damage the structure. Keeping the dome cool, reduced maintenance, longer lifespan, and roofwater catchment are huge pluses.
The bottom line is there is no free lunch. You either have to put extra time, effort and materials into the plaster and maintenance or build a roof. Extra plaster to prevent leaks = more cost and labor. And by ‘extra’ I mean more plaster than protected vertical walls. Also realize what skills you’re best at. I’m definitely more of a carpentry person than plasterer and so the roof is not a big deal to me.