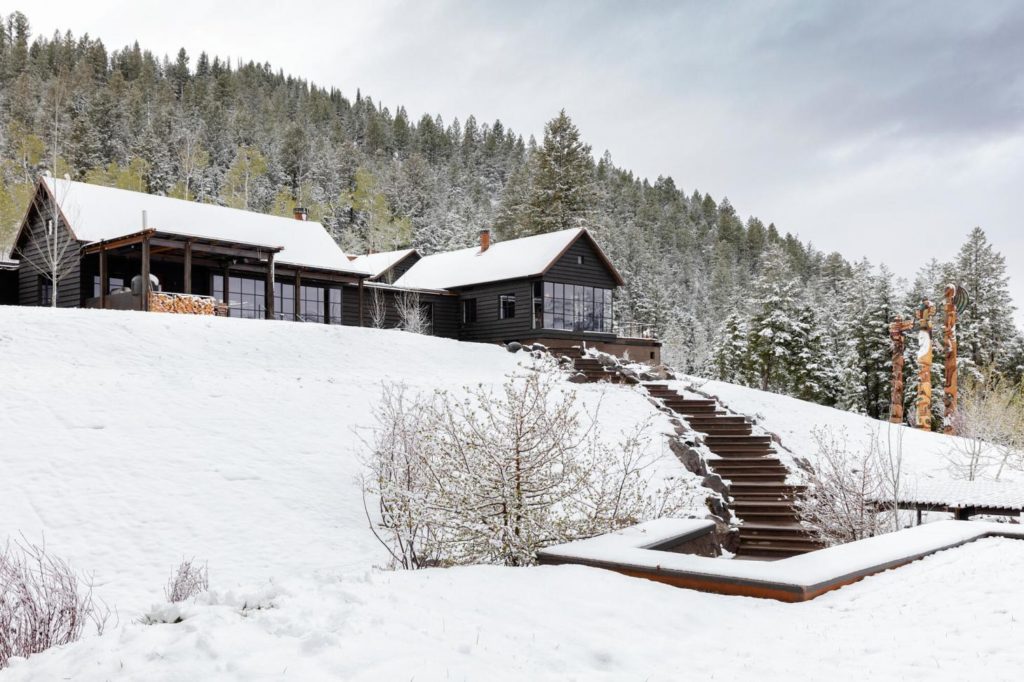 Camp Teton, designed by Austin-based studio Andersson/Wise, is set in Jackson Hole, Wyoming. The complex is arranged as a group of four independent structures, all set on a generous sloping site overlooking the Gros Ventre and Snake rivers. Along with a four-bedroom main house, there is also a four-bedroom guest cottage.
Camp Teton, designed by Austin-based studio Andersson/Wise, is set in Jackson Hole, Wyoming. The complex is arranged as a group of four independent structures, all set on a generous sloping site overlooking the Gros Ventre and Snake rivers. Along with a four-bedroom main house, there is also a four-bedroom guest cottage.
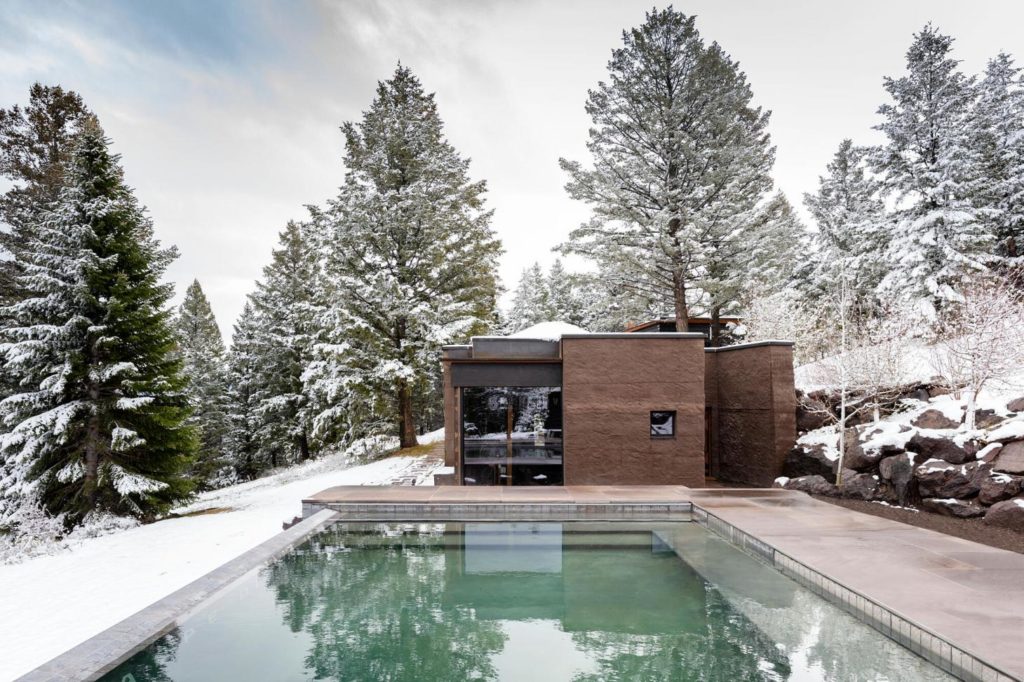 The landscape steps down to a yoga and fitness studio adjacent to the outdoor pool, and an office building.
The landscape steps down to a yoga and fitness studio adjacent to the outdoor pool, and an office building.
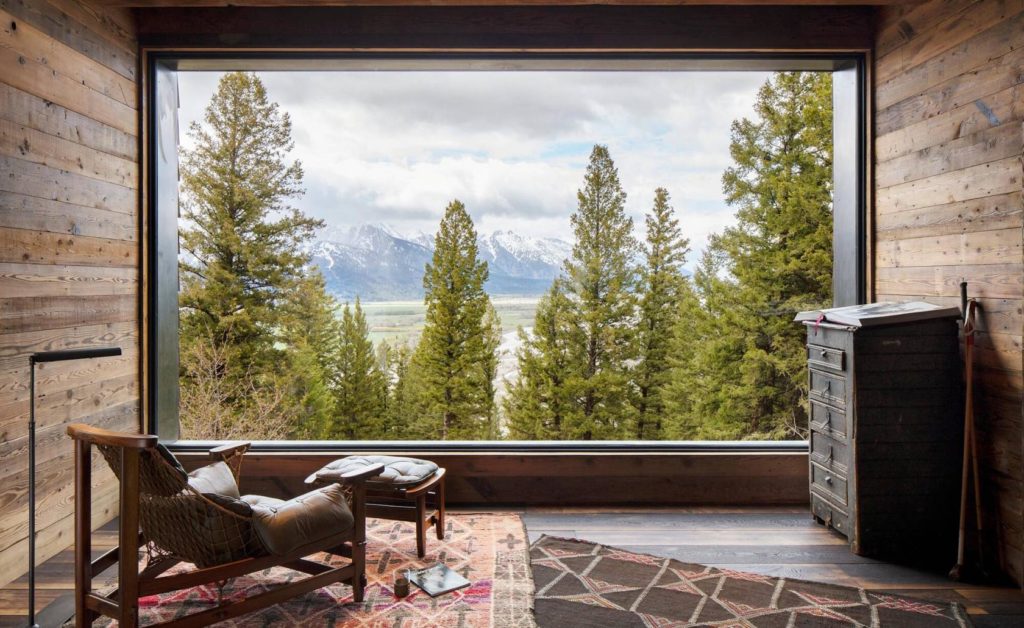 The buildings combine Douglas fir siding on their upper levels and large windows designed to be completely opened up to blend the inside and outside. These windows are operated by an elaborate system of mechanical pulleys and counterweights.
The buildings combine Douglas fir siding on their upper levels and large windows designed to be completely opened up to blend the inside and outside. These windows are operated by an elaborate system of mechanical pulleys and counterweights.
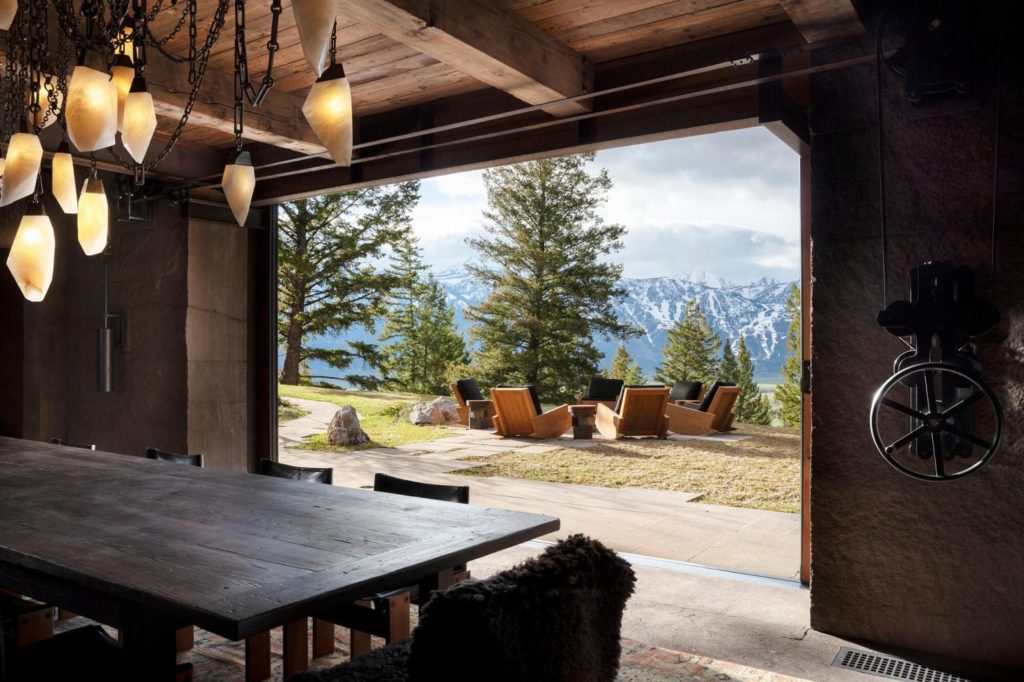 All the structures are partially sunken into the site, with rammed-earth wall construction used for the junction of structure and earth. As a result, the walls are exceptionally thick, giving the impression of a house that has been carved from the landscape.
All the structures are partially sunken into the site, with rammed-earth wall construction used for the junction of structure and earth. As a result, the walls are exceptionally thick, giving the impression of a house that has been carved from the landscape.
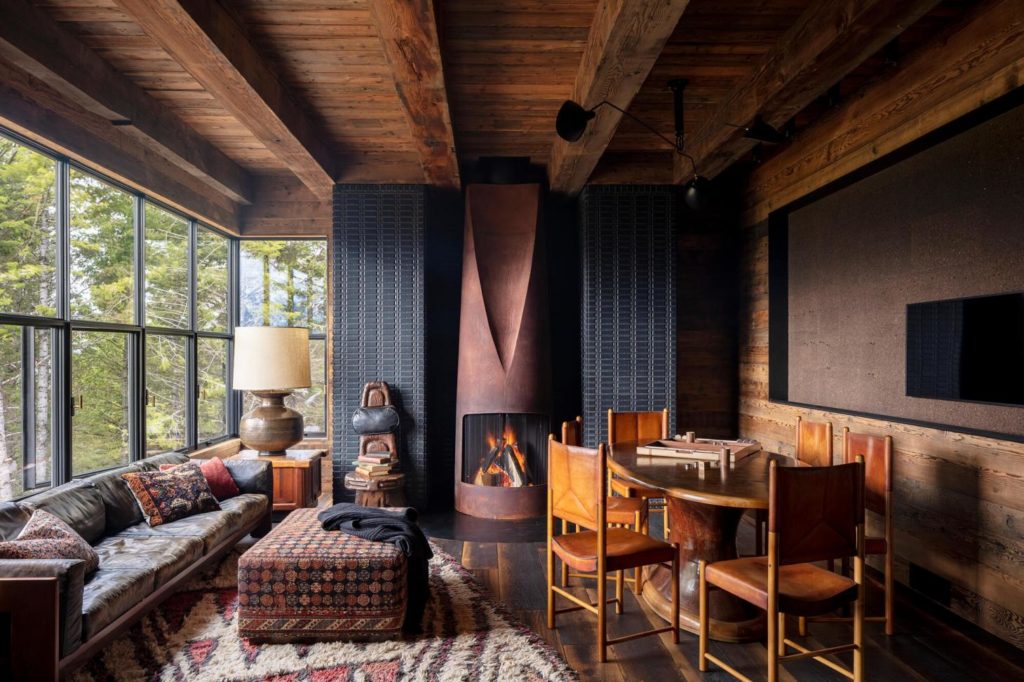 Contemporary and antique furnishings enhance sculptural elements such as the stove in the Treehouse sitting room. The exposed beams and rough textures of the rammed-earth walls pair well with the faded richness of antique rugs and textiles, resulting in a rich combination of craft, structure, and landscape.
Contemporary and antique furnishings enhance sculptural elements such as the stove in the Treehouse sitting room. The exposed beams and rough textures of the rammed-earth walls pair well with the faded richness of antique rugs and textiles, resulting in a rich combination of craft, structure, and landscape.
You can read the original article at www.wallpaper.com
