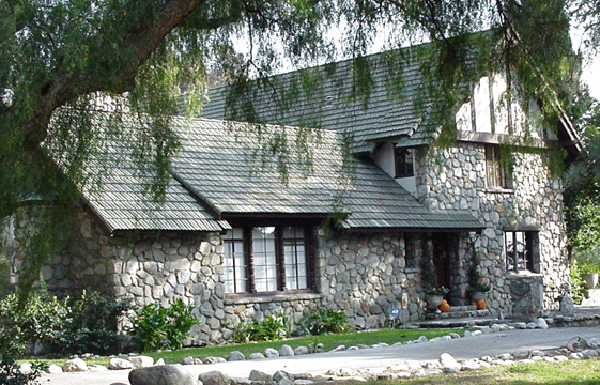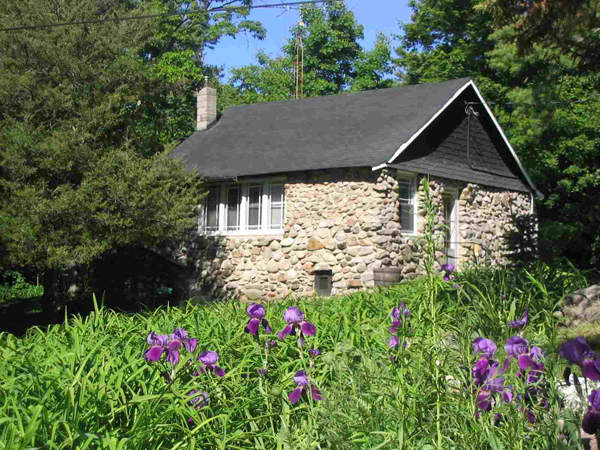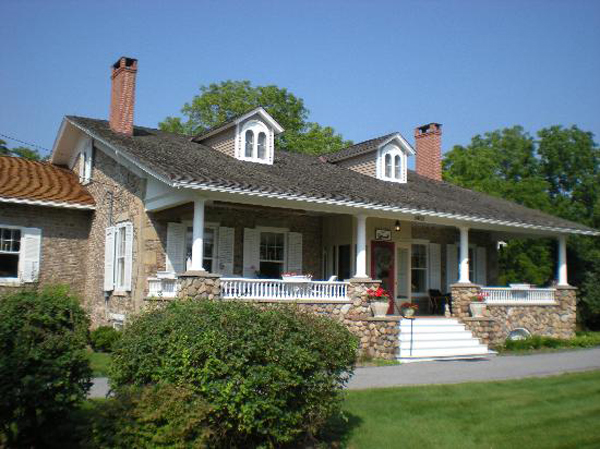
“Cobblestone architecture refers to the use of cobblestones embedded in mortar as method for erecting walls on houses and commercial buildings. Cobblestone architecture was developed in the northeastern United States, especially antebellum western New York state. Masons that built the Erie Canal during 1817-1825 started building cobblestone structures about the time the canal was finished. The stones used in the construction were typically of a rounded shape deposited in the area by glaciers, and cleared from the fields by early farmers, or brought from the shores of Lake Ontario. Immigrants spread the style to other parts of the country, including an area of Wisconsin. Historians estimate that at least 75 percent, and possibly more than 90 percent, of American cobblestone buildings can be found within 70–75 miles of Rochester, New York. The style was prominent between 1835 and about 1860; around 900 cobblestone buildings were constructed in New York state before the American Civil War.
In true cobblestone architecture the whole wall consists of rows of cobblestones embedded in a lime mortar. The exterior surface may especially carefully constructed for decorative effect with cobbles matched by size and color. In Wisconsin most buildings seem to have only the exterior surfaces in pure cobblestone work, as a decorative finish for a rubble core. Cobblestone architecture is featured in many houses and farmhouses but also in churches, stores and town halls.”


Tip: stone makes an excellent, although labor intensive, exterior cladding on earthbag houses, for instance. You’ll need a foundation to support the stonework.
Source: Wiki
Image source 1, 2: Cobblestone Cottages
Image source: Trip Advisor

The two top photos are from the Arts and Crafts period. They aren’t even close to being cobblestone construction. Cobblestones are small stones and round – water washed for thousands of years, The third photo is of a cobblestone house in Canandaigua, N.Y. that’s a Bed and Breakfast. The porch, however, is not original but was added some 90 years later during the Arts and Crafts Period of the 1920s or 30s.
I don’t get this. Weren’t there cobblestone/mason buildings long before the early 19th century? How is this design developed in the NE USA different from stone and mortar houses built in Europe long before this?
Yes, they definitely have cobblestone houses in Europe. My guess on what this Wiki entry is saying is this was the first large scale house building using cobbles that made it notable as a building style. Perhaps the cobblestone houses in Europe were just one here and there, and built perhaps by country masons or owner-builders? Perhaps most of the cobbles in Europe were used in fences and cobble streets and less so in houses? Perhaps easier to build with stone was preferred in Europe? Feel free to chime in and set the record straight.
Show me a picture of an authentic cobblestone house in Europe.
Richard,
The Blakney Guildhall, what mostly survives is its undercroft (basement)
See wikipedia: https://en.wikipedia.org/wiki/Blakeney_Guildhall Scroll down.
There is a lot more that can be found in Google searches.
The town is full of examples from the middle ages up to the 19th century, however. It’s unknapped flint cobbles. If you go to Norwich the town is full of knapped flint coblestone buildings, there’s even a castle or tower built of them. I saw it with my own eyes.
There are other rural English towns with similar either unknapped cobblestone buildings (which was the American coblestone masonry tradition) but knapped flint cobbles are more common.
You can also find this in rare parts of rural france.
Hello Richard,
This is another example, in the UK. Not far from the Blakney Guildhouse.
http://www.english-heritage.org.uk/visit/places/binham-market-cross/
Answers are on my blog, http://www.cobblestonestructures.blogspot.com