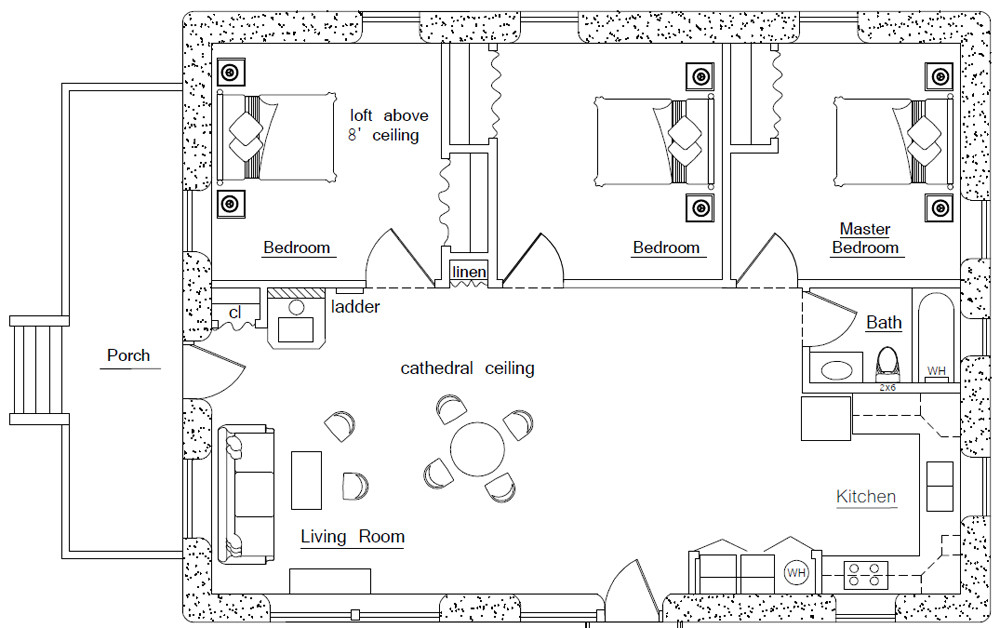
Specifications: 1,064 sq. ft. interior plus 510 sq. ft. loft, 3 bedroom, 1 bath, Footprint: 31′ x 41′ plus porch
Description: One of my favorites, this design has a cathedral ceiling over the main living space, wood stove, passive solar design and large porch on the west to block the hot afternoon sun. There is a large loft over the bedrooms and bath. This new version has three bedrooms. The original Crow house design has two bedrooms.

Plans are available through Dream Green Homes.com. Not every plan is shown. Just ask if there’s something you don’t see.
For new readers, visit my main Earthbag House Plans site for over 130 designs. The same plans can be used for straw bales, cordwood, adobe, etc. as well as earthbags.

After countless months sifting through the many options you provide for floor plans, this is the one that most catches my eye. The only thing Im wanting to know more about is the loft area. Are we talking usable loft area that I could use as a computer/craft area and or beanbag home theatre space or is the height more suited for storage of totes and boxes of Christmas stuff and baby pictures?
Also, your underground shelter is intriguing me. Im going to get the plans for that as well as the plans for our house in one fellow wwoop, but was curious where you would place the concealed entrance in this particular house?
Thank you so much in advance. I look forward to hearing back from you about the loft space, so I can finalize my decision making, and curious about the entrance as well! Have a Merry Christmas!
The loft was designed primarily for storage and sleeping for kids. It slopes from about 8′ at the peak down to zero at the wall. Of course, the drawings are just suggestions. Many people modify them to meet their needs. If you want office space, etc. then I suggest getting the CAD files and a local designer to make the necessary changes. That’s a big loft. It seems like a waste to just put extra stuff up there when what you really want is office/craft space.
You could put the shelter anywhere — under the house, next to the house a few feet away (not too close or it will weaken the foundation), under a utility shed, etc. I’d keep it fairly close by so you can run to it in case there’s a tornado, etc.
I like this one better then the original. What pitch is the roof, 12/12?
Are the side walls 8ft or 10ft? I am just trying to get an idea of the loft room size and of the ridge height. What did you figure for roof insulation? This plan might just work for me.
8′ ceilings
10/12 roof
I’ll send you a PDF.