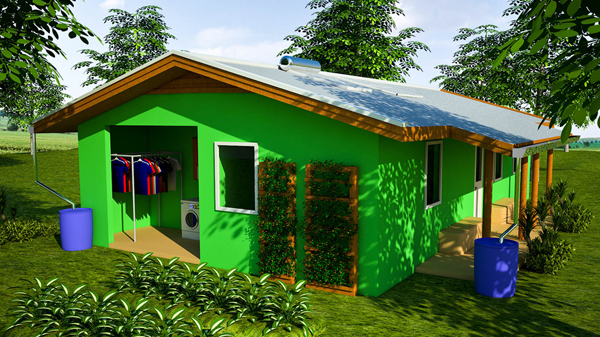
My free plans are now available and just a click away on our Free House Plans page. This is an exciting moment for me. The four PDFs published so far represent weeks of work and dozens of files (three houses and six shelters). I’ve been sending them out by email to those who requested the plans, but now they’re available right here on our blog as free PDFs.
blueprint
Custom Crow Design
Specifications: 1,064 sq. ft. interior plus 510 sq. ft. loft, 3 bedroom, 1 bath, Footprint: 31′ x 41′ plus porch Description: One of my favorites, this design has a cathedral ceiling over the main living space, wood stove, passive solar design and large porch on the west to block the hot afternoon sun. There is … Read more
Spiral 2 Earthbag House
I have a new 2-bedroom version of my spiral house design. This version includes a large grow bed, exposed timber ceiling and living roof. Ample light is provided by the window wall next to the grow bed, window and door glazing, and suntubes. Distinguishing features include two bedrooms, masonry two-way fireplace, covered porch and cool … Read more
Roundhouse/Dome Cluster
The Roundhouse/Dome Cluster and Roundhouse Cluster share the same floorplan, although in this case I’m showing a larger master bath with laundry. Specifications include 1,330 sq. ft. interior, including lofts in the roundhouse and both large domes, 2 bedroom, 2 bath, Footprint: 31′ x 70′, not including buttresses.
Enviro Dome Update
The Enviro Dome plans have been tweaked over and over and the final version posted to my Earthbag House Plans site. This plan has always been one of my most popular designs. An ideal starter home, this plan is easy to extend or even create large dome clusters. Compact, but highly livable, the Enviro Dome … Read more
