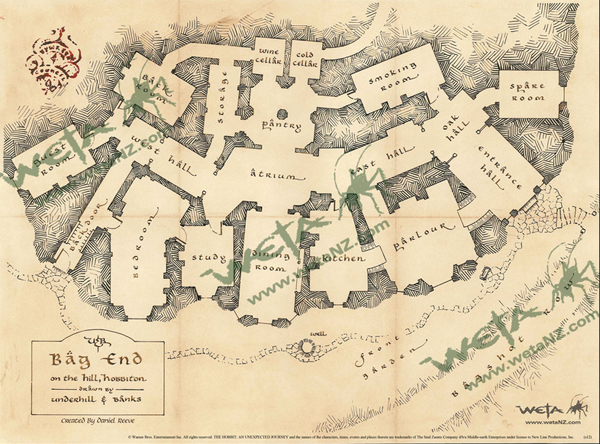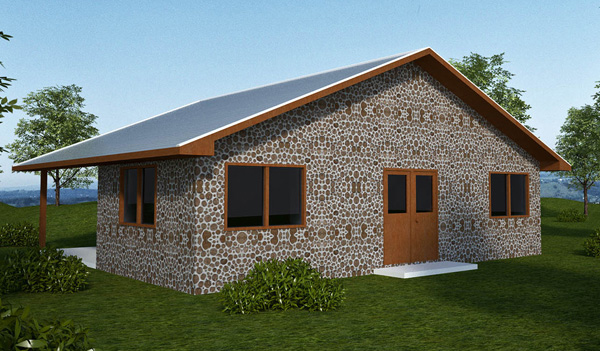
How would you like to have the original floor plan of Bag End of Hobbit fame? Well, now it’s for sale from Wetanz.com.
home plan
Cordwood House Plan

Specifications: 776 sq. ft. interior, 2 bedroom, 1 bath, Footprint: 30′ x 35′
Description: This simple yet practical home plan is shown with cordwood walls. The same house can be made with earthbags, straw bales, adobe, stone and other materials.
Double Unit Ecoresort
Specifications: Two 16′ diameter roundhouses = 402 sq. ft. interior plus 80 sq. ft. baths, total 482 sq. ft. interior (241 per unit), 1 bed, 1 bath per unit, Footprint: 19′ x 49’ Description: This ecoresort design joins two earthbag roundhouses with private baths between. The roof extends over the porch to create a shaded … Read more
Custom Crow Design
Specifications: 1,064 sq. ft. interior plus 510 sq. ft. loft, 3 bedroom, 1 bath, Footprint: 31′ x 41′ plus porch Description: One of my favorites, this design has a cathedral ceiling over the main living space, wood stove, passive solar design and large porch on the west to block the hot afternoon sun. There is … Read more
$300 Forest House
Specifications: 256 sq. ft. 16’x16’ one room house plus 4’ wrap-around porch, Footprint: 24′x24′ Description: Do you dream of having a small place in the woods that can be built practically for free? The Forest House with its striking pyramid roof is made almost entirely of natural products that are readily available in tropical forests … Read more
Rainwater Towers Apartments
Specifications: Three 16′ interior diameter roundhouses, total 660 sq. ft. interior, one bedroom, one bath, Footprint: 39′ x 43′ Description: This three-story, triple roundhouse tower apartment complex is designed to provide affordable housing in urban areas. The towers are primarily earthen construction. Made with earthbag tubes filled with earth and tamped solid, very few manufactured/processed … Read more
