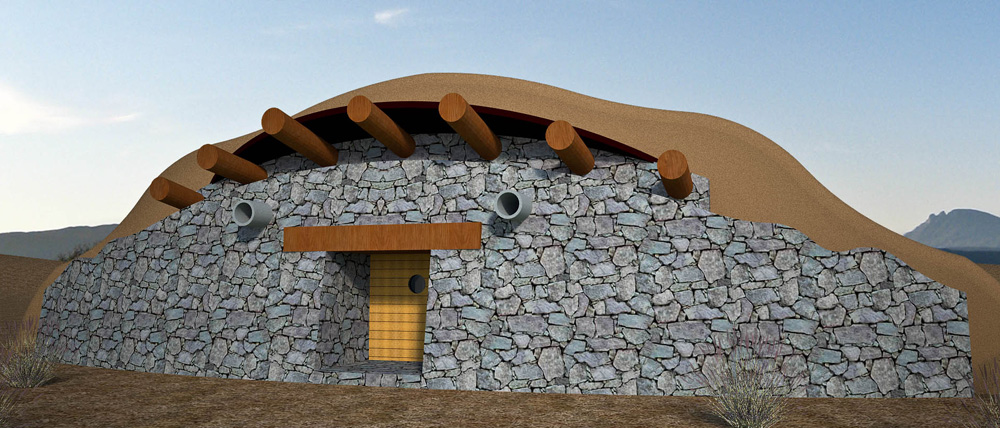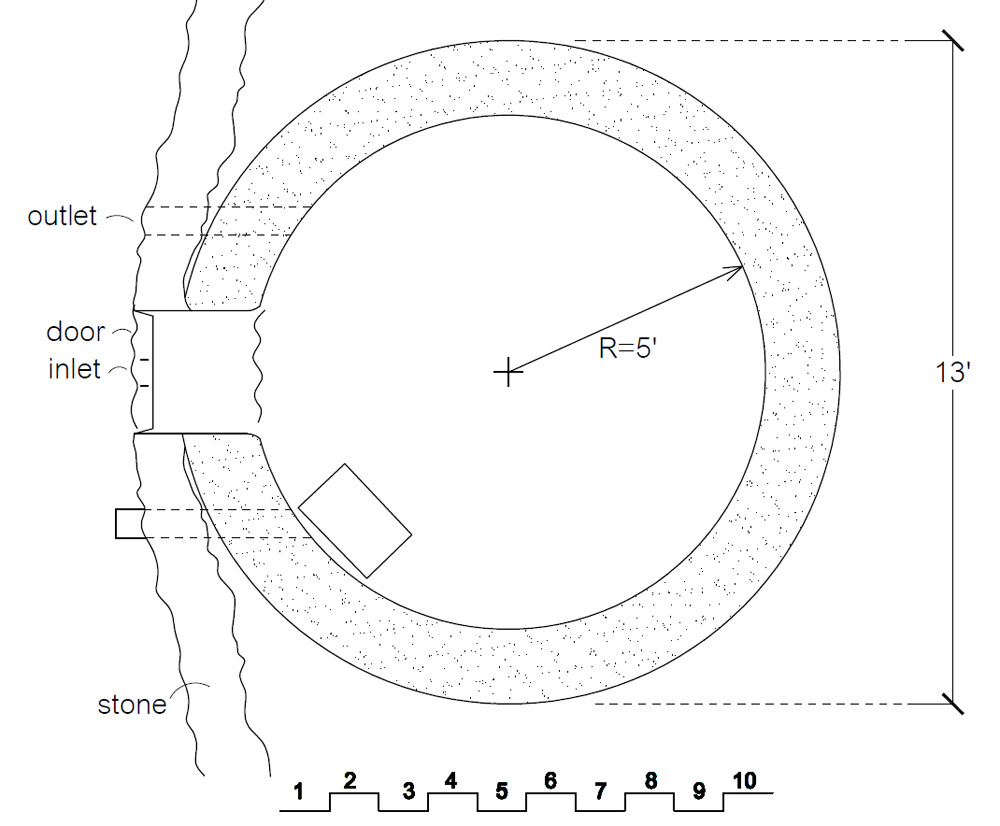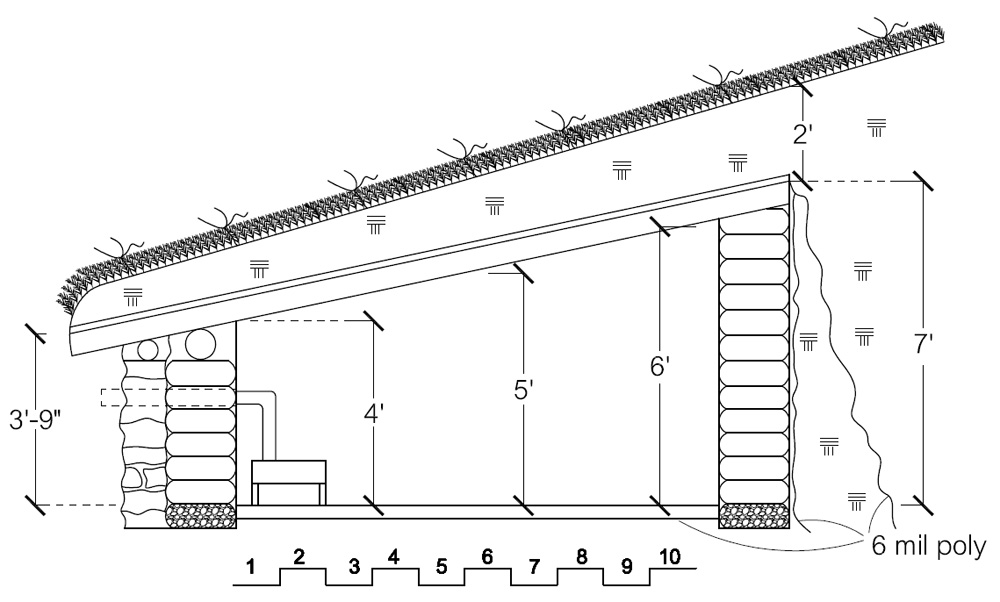
This is the fourth installment about my low cost desert shelters that have been designed with economic refugees in mind. These desert shelters were inspired by Phillip Garlington’s website at Rancho Costa Nada. The Hidey Hole shelter was also inspired by Ran Prieur’s shelter. Ran Prieur is the author of Ran Prieur.com as well as numerous texts such as his free novel Apocalypsopolis and his essay on How to Drop Out. Here’s an interesting article about the cabin he is building and his Frugal Early Retirement FAQ. Both Phil Garlington and Ran Prieur write extensively on how to simplify life, live more sustainably and, as a result, have a better life.

I originally designed the Hidey Hole a few years ago as a concealed forest shelter. It’s been reworked here as a desert shelter. (That explains the grass on the section drawing below.) The main concept is to provide dirt cheap shelter for emergencies such as economic collapse and a breakdown in society. The Hidey Hole could also be used to provide storage space for emergency supplies in case of a SHTF scenario. You could even build more than one to spread the risk of your supplies being stolen or damaged. It could be completely concealed in forested/mountainous terrain using stone, logs, soil and vegetation. I don’t have any drawings of the concealed forested version because it would look just like a natural hillside if built correctly. The closest thing I’ve seen to the Hidey Hole is Ran Prieur’s shelter. I can’t seem to find any photos of Ran’s shelter. Please leave a comment if you locate a photo or video online.
Hidey Hole shelter details:
– 79 square feet interior
– circular shape resists thrust of surrounding soil
– earth-sheltering helps keep living space comfortable
– excavated sand or soil can be used to fill the earthbags
– use 6 mil plastic sheeting on all sides, floor and roof as a moisture barrier
– curved roof provides additional headroom inside and helps shed water
– the dry stacked stone wall (no mortar) doesn’t have to be perfectly constructed stone masonry (make it look as natural as possible)
– you could build in a rocky area and use the existing stone to maintain a natural appearance
– tiny twig stove for heating and cooking can be handmade from salvaged materials
– the door could be made of slab wood or recycled wood at no cost and simply wedged into place without hinges or door frame (a door just large enough to crawl through would provide additional concealment)
– easy to adapt the basic concept to make something that suits your needs

Stay tuned, all these shelter designs with complete drawings will be available soon as a free PDF. Your input is appreciated.

By using this design you can dig directly build into slopes. I would just use the excavated soil for the bag filling process. However I’m a bit afraid with water leacks… Do you think 2 heavy duty plastic membranes would be enough to keep water infiltration ?
Yes, use the excavated soil to fill the bags. The amount of waterproofing needed will vary depending on the climate. In some instances you may need to build one or more swales above the site, and you may need a French drain. Another option is bituthene rubber membrane. It’s expensive but it may be affordable because this building is so small.
Interesting concept. This could also be used as a root cellar, a storm shelter or any of a number of uses. The entrance could also be disguised by another structure built to the front of it.
Good points, Paul. There are lots of uses and lots of ways to change it. Some may want a flat roof or higher roof for instance. It’s a simple design anyone could do.