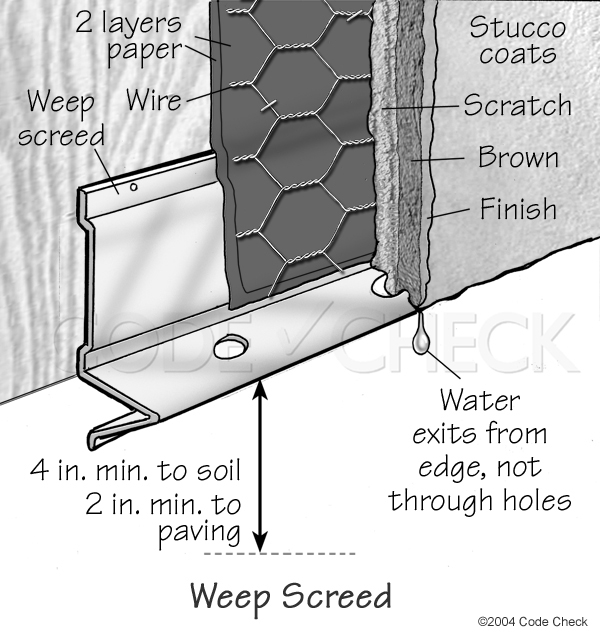
Domes evolved in deserts, so we recommend extra protection for snowy/wet climates. There are two main approaches: 1. Build a roofed dome. Search our Projects pages at Earthbag Building.com to see several examples. 2. Build a ferrocement rainscreen on the exterior of the dome. The rainscreen is basically an outer cement shell that’s built on top of the dome with about 1″ space between that allows any water that gets through to escape.
Directions: Add 1/4″ rebar pins 12″ apart on the exterior. Leave about 2” of rebar protruding above the surface. Then bend over the rebar at 90 degrees so about 1” is left protruding. Attach weep screed along the bottom. Plaster the dome before proceeding and add a moisture barrier such as elastomeric paint because cement plaster absorbs moisture. Tie plaster mesh or similar mesh to the rebar with tie wire and then cover with 2-3 coats of cement plaster.
Weep screed: This stucco flashing supports the stucco and allows water to drain out of the wall. Use a screened vent on top of the rainscreen that allows moist air to escape but keeps pests out.
Image source: First Choice Inspect.com

Please suggest a book and maybe a work shop in the New England area about Earthbag houses that would be suitable for rural Belize? I am planning on moving to rural Belize, about 100 miles inland from the ocean. It rains a lot and is humid but temps are between 60-85F. What kind of round earthbag house, ~36×36 would be suitable for this humid area?
Thank you!
Earthbag Building Guide and DVD https://naturalbuildingblog.siterubix.com/owens-book-dvd/
Use clayey/sandy soil, crushed limestone, road base, etc. for filling bags as explained in the book.
Earthbag works great up to 120+F so those temperatures are no problem.
Humidity is not a problem if you follow the book. Allow the walls to dry out before plastering and use wide roof overhangs for rain protection. Add plenty of windows and high ceilings to ensure good ventilation. Study my two free blog articles about Passive Solar Cooling.
Hi Owen,
You mention having a domed roof conccept in the comment above.
Would you be willing to share now?
It’s just a ferrocement rainscreen that’s raised off the surface of the dome about 1/2″. (Air space between the rainscreen and dome = 1/2′.) Any water that leaks through the rainscreen drains out the bottom onto the ground. It would be easy to build once you understand ferrocement. Or hire a ferrocement builder and show them this message. So the dome would be protected and the shape of the dome unchanged. (No ugly roof, etc.)
Owen
Could you not use latex cement like on a hypar roof?
That would work if you can figure out how to attach it. Building a typical hypar roof is fine. But a rainscreen is spaced just a small distance away from the first roof.
To anyone thinking about a cementatious cover for their domes, remember that wont allow moisture to breathe out of the wall system. Earthen construction needs to breathe, So don’t skip on pins or spacers.
Maybe also consider unpressed/unprofiled metal roofing shingled and lagged down
The method explained here has an air gap between the rainscreen and the dome so 1. any moisture passing through the rainscreen can drain out, 2. any moisture migrating from the earthbags (probably minimimal) can escape. Vapor can escape out the vent and water can drain out the weep screed.
I considered some type of barrier as you described, but then realized the rebar pins would puncture the metal and create holes for infiltration of moisture.
I also have a roofed dome concept if anyone is interested.
No one has done this yet to my knowledge, so please share your experience if you make a ferrocement rainscreen.