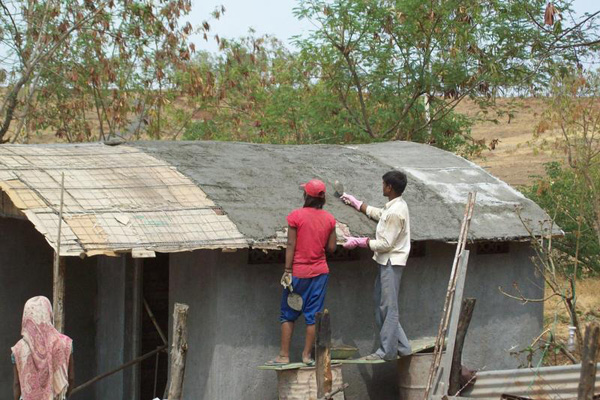
Here’s a very low cost vault roof that’s suitable for sheds and developing countries. The cardboard prevents the cement from falling through.
“A small room with an arched roof was ferrocemented at Vigyan Ashram recently in April 2012. These photographs show the activity in more detail.”
Five pages of photos at the source: Indore Dome Steel

recycled styrofoam or straw or perlite or something like that between 2 layers of ferrocement would be a great roof.
The thing is, though, is that you don’t need ferrocement to hold up a ceiling. It would be better to make the ceiling from something cheap and lightweight, and then make the ferrocement the final cap.
I would probably use a lightweight metal (or maybe wood) support, then use remesh to get the general shape, cardboard on the remesh, and then a plastic sheeting.
The metal/wood shape underneath is pretty easy, a horizontal piece, then “posts” that keep the remesh holding it’s shape. It’s similar to arched forms for door ways.
Steve Kornher uses a similar method for his ferrocement roofs, but instead of cardboard, he uses lathing and a thin concrete layer. I think the cardboard could give you a much better form that could be reused.
Here’s a picture of Steve’s setup with the wooden posts, the boards, and the remesh: http://www.flyingconcrete.com/hobbit/hob010.htm
A description of his method: http://www.flyingconcrete.com/vconstruct.htm
I want the form to give me the best finish on the bottom, because I hate overhead stucco. An acrylic layer, cement milk layer first would give a perfect ceiling.
Good summary. Once again Flying Concrete has it all figured out. That photo shows it perfectly. And I agree about creating a smooth ceiling to minimize overhead plaster work.
Now, how to add roof insulation easily. Recycled styro foam would be easy to get. Maybe build a second layer of ferrocement on top of the first layer to create space for insulation. Something similar to Terrasante’s EarthDome house. http://earthbagbuilding.com/projects/earthdomehouse.htm
I’m a big fan of lightweight acrylic concrete roofs. And a reusable, easy to make form like this could be very valuable.
I’m reminded of Llyod Turner’s inflatable forms, which is a similar concept. With cardboard, though, you have so much more flexibility and no power requirement.
They mention the cardboard gets wet and sags, so you can use plastic cardboard or line your cardboard form with a billboard tarp or plastic liner to protect it.
Yes, or cover the cardboard cheap plastic sheeting. So how would you build the reusable form? I know there are lots of ways. Just curious about your opinion because you’re an experienced natural builder with lots of interesting alternative methods. Let’s assume it’s a short span structure of 1 room width.
that’s an interesting way of doing it. If I were to do this, Id also add a finer mesh, like nylon or orchard netting, and maybe a bit of acrylic to lighten things up and give it some flexibility.
I’m not sure how the roof connects through the cardboard to the support structure, it’s not too clear in the photos. They are walking on it, so I assume there’s a support structure underneath.
The cardboard form is a great innovation, though. I think you could tweak that to make a lightweight, removable form-work that could be used multiple times.
There’s a video on YouTube from a few years ago that shows something similar. Can’t find it any more.
I like the “lightweight, removable formwork” idea. We need more ideas like this since roofs are so expensive.