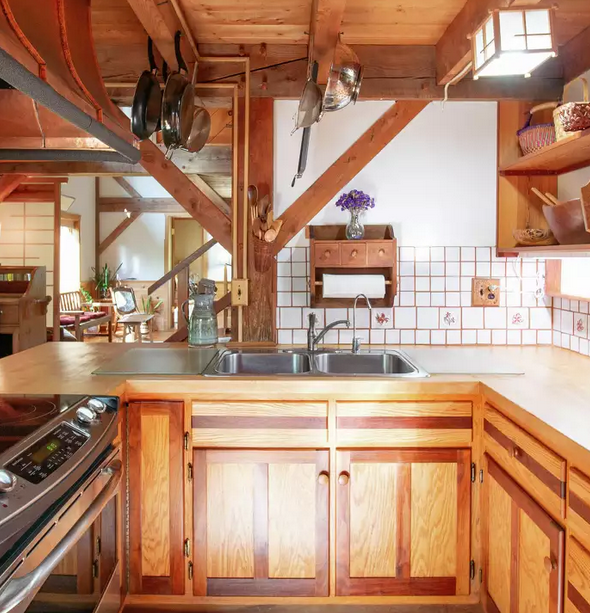The Daiku House in Berne, New York is a custom-crafted two-bedroom home on seven secluded acres that thoughtfully incorporates Japanese-inspired style and design.
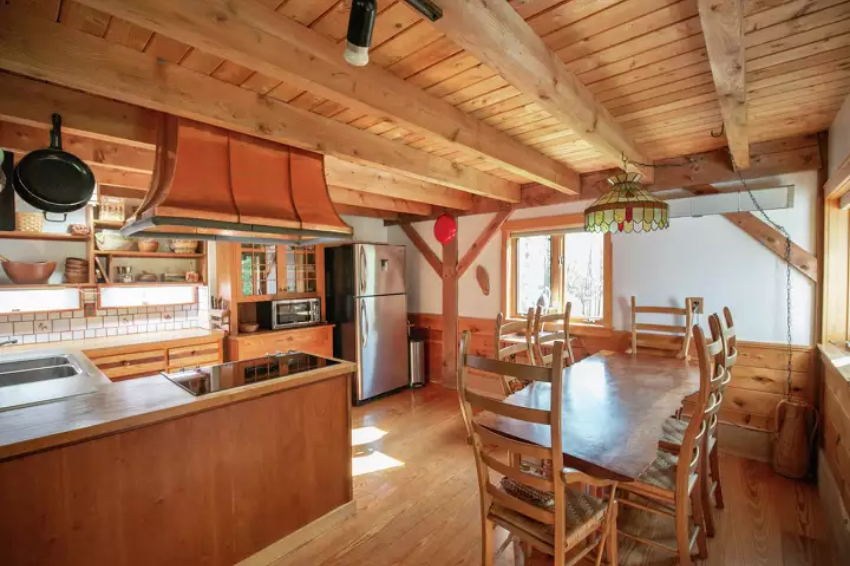 Built in 1982 by the home’s current and original owner who studied carpentry in Japan (“Daiku” translates to “carpenter” in Japanese), the two-story open-floor plan combines timber-frame construction with traditional techniques, hand-cut trim and striking shoji screens.
Built in 1982 by the home’s current and original owner who studied carpentry in Japan (“Daiku” translates to “carpenter” in Japanese), the two-story open-floor plan combines timber-frame construction with traditional techniques, hand-cut trim and striking shoji screens.
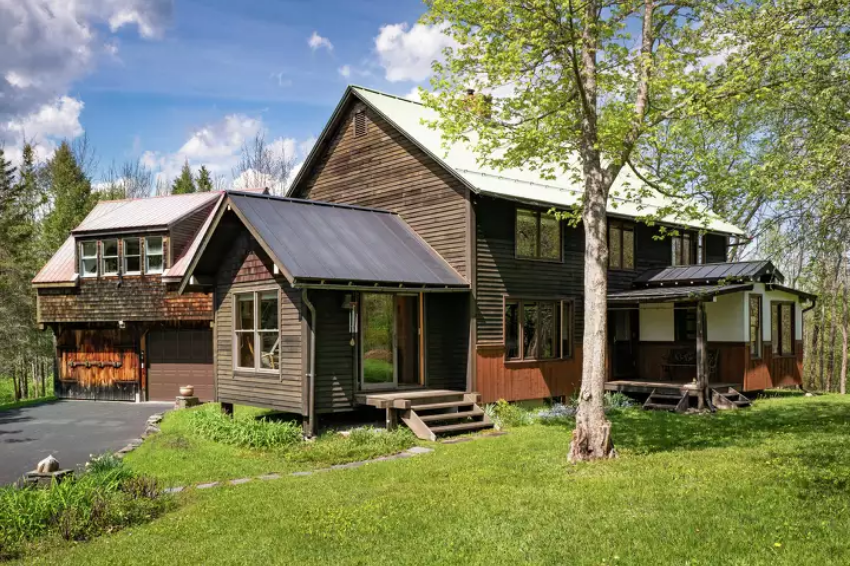 The energy-saving passive solar structure, wrapped in dark-stained cedar siding and stucco, takes advantage of a building’s site, climate, materials and flow to minimize energy use.
The energy-saving passive solar structure, wrapped in dark-stained cedar siding and stucco, takes advantage of a building’s site, climate, materials and flow to minimize energy use.
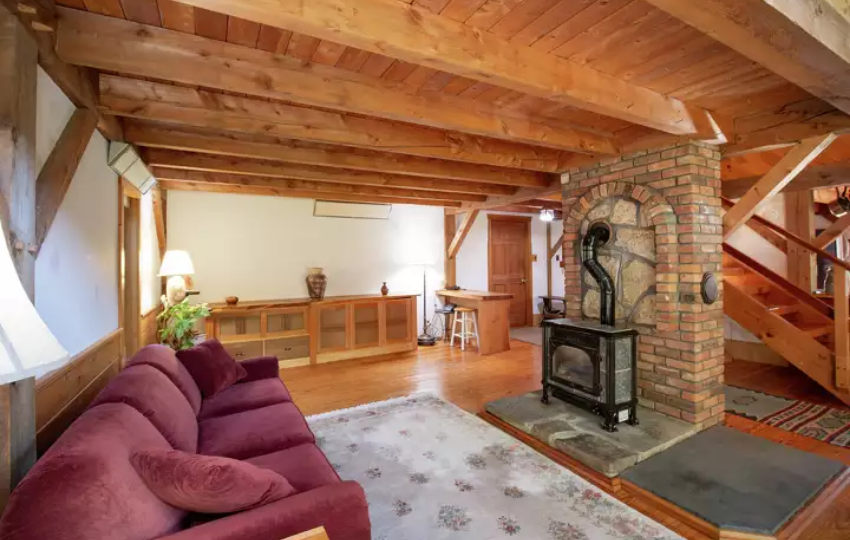 The main level features a soapstone stove and brick chimney, lofty conversation area and two additions suitable for sleeping or office space.
The main level features a soapstone stove and brick chimney, lofty conversation area and two additions suitable for sleeping or office space.
 A slab-tread staircase divides the main living space from the eat-in kitchen with handmade tiles and a locally fabricated copper range hood.
A slab-tread staircase divides the main living space from the eat-in kitchen with handmade tiles and a locally fabricated copper range hood.
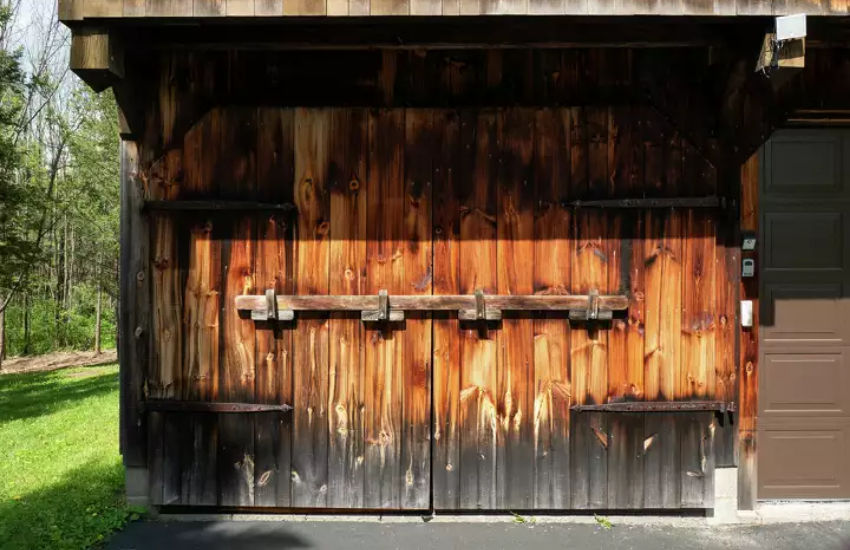 You can read the original article at www.timesunion.com
You can read the original article at www.timesunion.com

