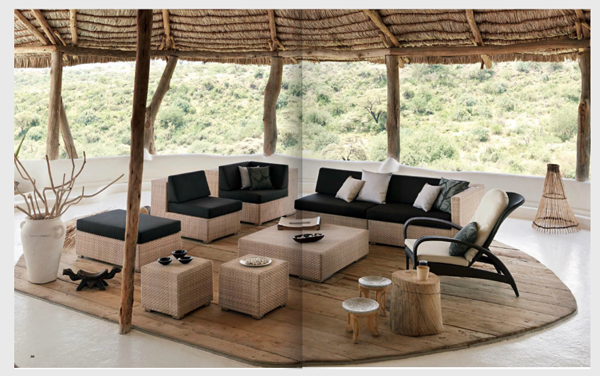
Open air designs with rooms that open to the outdoors are practical in certain mild and tropical climates. Unconstrained by interior walls, cooling breezes can freely flow throughout the home. In addition to improved ventilation, open house plans look and feel larger than homes divided up with interior walls. If one large space isn’t appealing, a good compromise might be primarily open space with some privacy walls for the sleeping and bath areas. Also, plan for ways to protect the home from wind, blowing rain and insects. Roll down shutters are one popular solution. They can be lowered as security doors at night and when you’re away from home, and they come in a variety of designs that range from strictly utilitarian (security purposes) to decorative grillwork for custom homes.
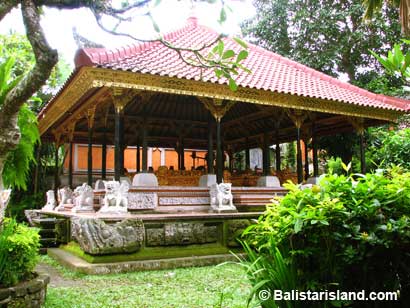
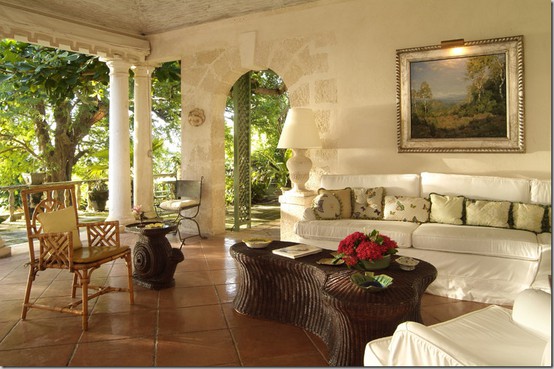
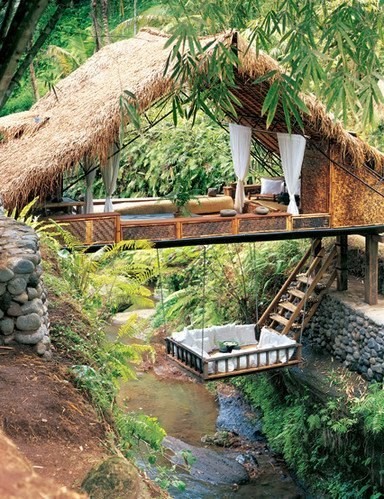
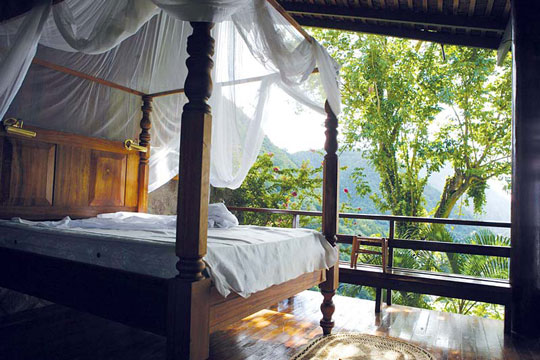
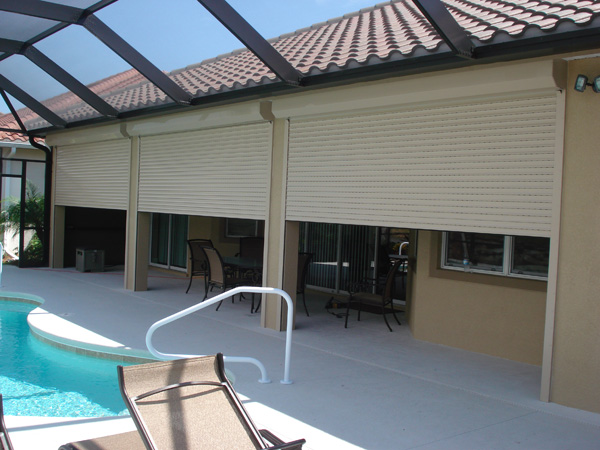
Image source: http://www.dedon.de/en/collections/detail/collection/lounge-23/lounge-chair-302/bleach-29.html
Image source: Ubud Palace
Image source: Braxton and Yancy
Image source: Storm Protection Fla.com

A slide show of a home without walls in Costa Rica..
http://www.nytimes.com/interactive/2010/05/05/greathomesanddestinations/20100505-costarica.html#1
In Costa Rica, a Home Without Walls.
http://www.nytimes.com/2010/05/05/greathomesanddestinations/05gh-costarica.html?_r=1
Excellent, thanks. Both links go to the same home. This one goes to the article with photos. The other one is the image gallery.