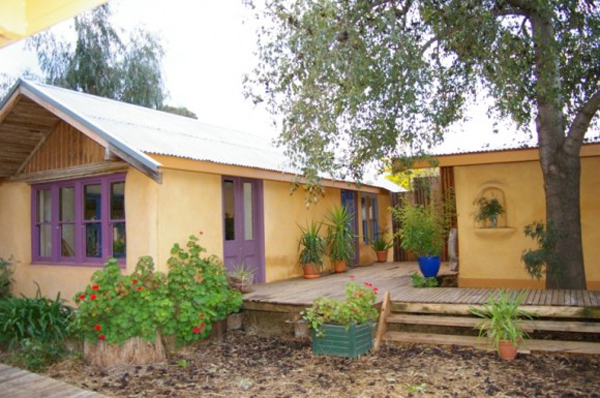
“Pavilion-style building suits most of our climate types around Australia. We do not have snow for many months of the year nor do we have perma-frost! We should design to suit our climatic conditions, which for most of us is the ability to keep cool in summer. This thinking allows us to orientate each pavilion according to the desire for a cool pavilion in summer and a warm one in winter. Establish the number of hours you are in a particular room and when you are in that room (asleep or awake). We have orientated our ‘marriage room’ facing west and east. We like to wake up to the rising sun and as we always go to bed late – after 10:00 pm most nights – we have no problem with a westerly aspect.
Our living room is facing north with enough glass windows to give good passive solar heating of the slate floor – this gives us good solar heating during the winter nights. It is in this room, which comprises our kitchen, dining and living room, where we spend most of our time awake. Therefore it makes sense to us to have a passive solar pavilion. The south wall will have a rainforest pergola and the north wall will have a deciduous pergola. We can bring in cool air through the south wall in summer and heating through the north wall in winter.
We have three other pavilions that make up our home…”
More at Huff ‘n’ Puff
