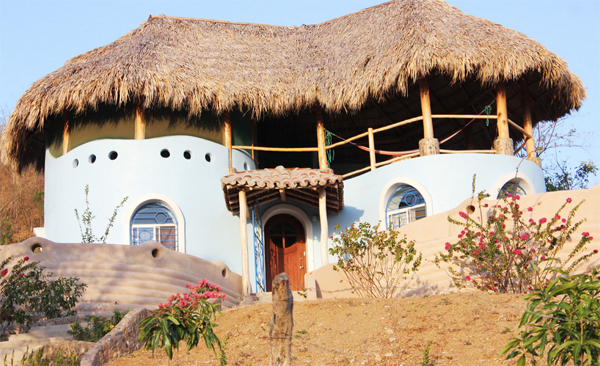
“Structurally speaking, the arch and curved walls create a much stronger building system. Just look at how long roman aquaducts have withstood time. By keeping the walls curved, you eliminate the need for costly rebar and concrete. The house was designed with a compass and has no square corners, which creates a very flowing open feeling along with the 9 foot ceilings. Where you decide to build, you can utilize local building materials, as this home has. With the exception of the plumbing and electrical material, all material were gathered locally, from river sand, clay, stone from the beaches, a few bricks produced locally, and lime and palm from a bit further inland. The breathable walls are 16″ thick and helps eliminate the need for costly air conditioning as the walls release thermal temperature from the night on a 12 hour delay. Pretty cool eh?”
– Kevin

Is the link to the image shack album good? I cannot access it.
I would appreciate any links to images or plans. I think this is what I want to build. Any info on this project wopuld be greatly appreciated.
Tony
what a fantastic looking building, and I loved curved walls on all buildings, also thanks to @colm for posting the follow up link
There are a few construction photos and some info here:
http://www.popoyo.com/News/tabid/135/ID/24/Super_Adobe_Construction_in_Popoyo-Gavilan_Nicaragua.aspx
Good find, thanks.
Very nice….what country is this and climate?
He didn’t say. I think he wants to keep a low profile.
nicaragua.
Nice looking. Would my Hobbit house need that rebar? You might have to look at the picture again. After thinking it over, I believe now I’ll look at having 9 foot walls. This will allow me to make the curvature in the ceilings without bumping anyone’s head…at least I think it won’t?!? They’re pretty pronounced. But anyway, what height should you add the rebar to your walls for structural integrity?